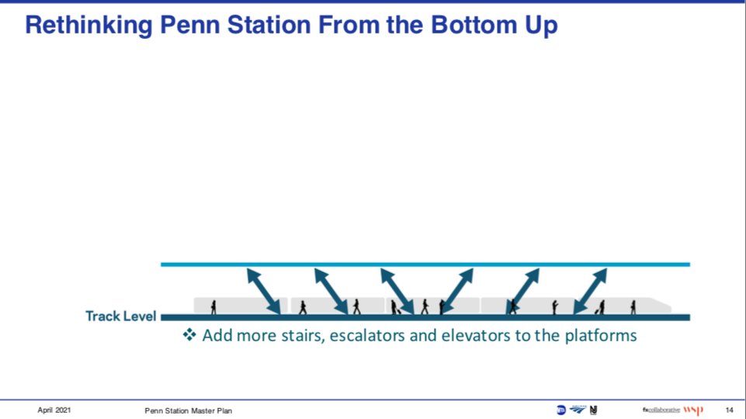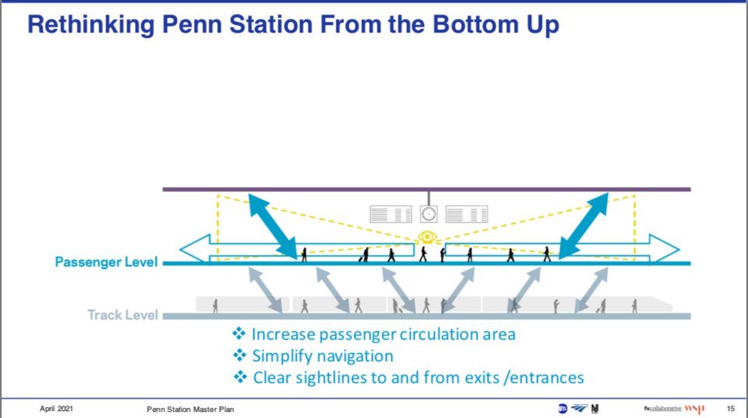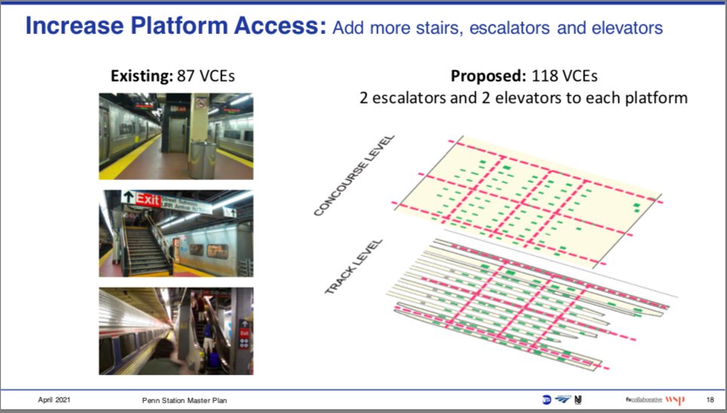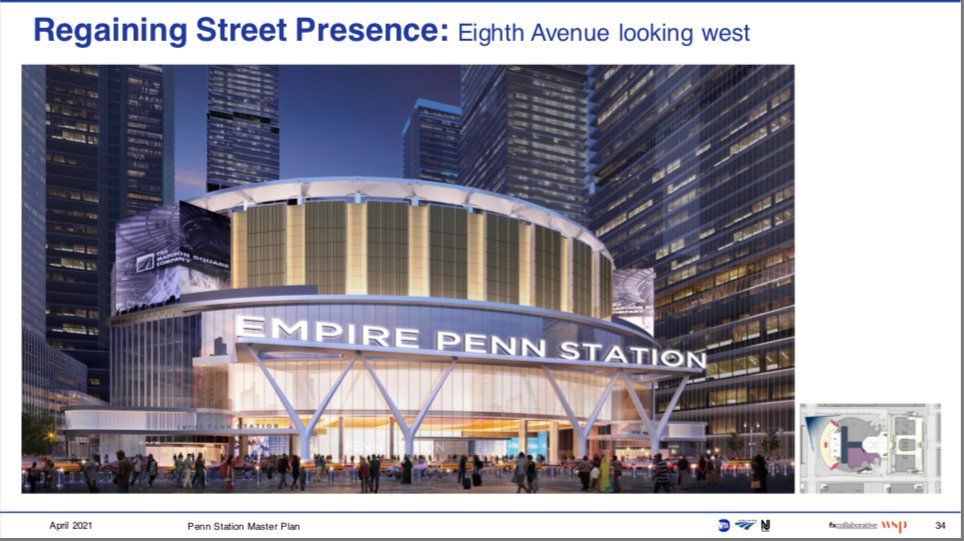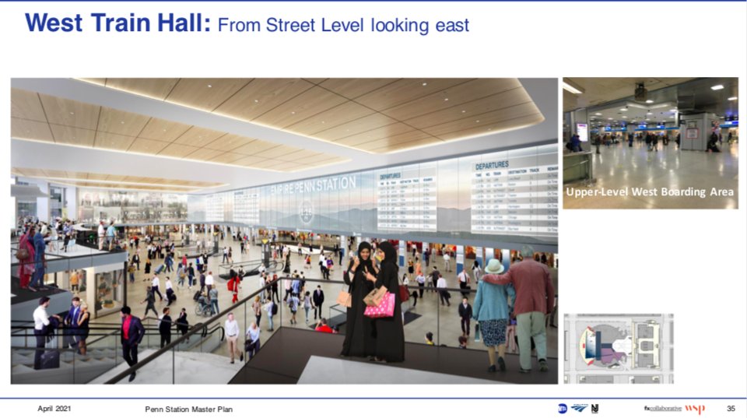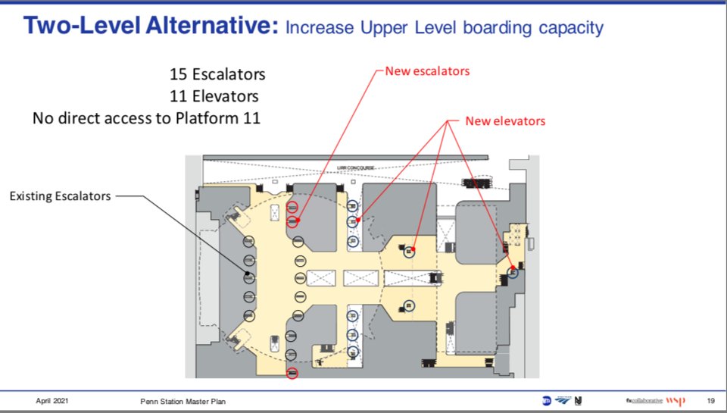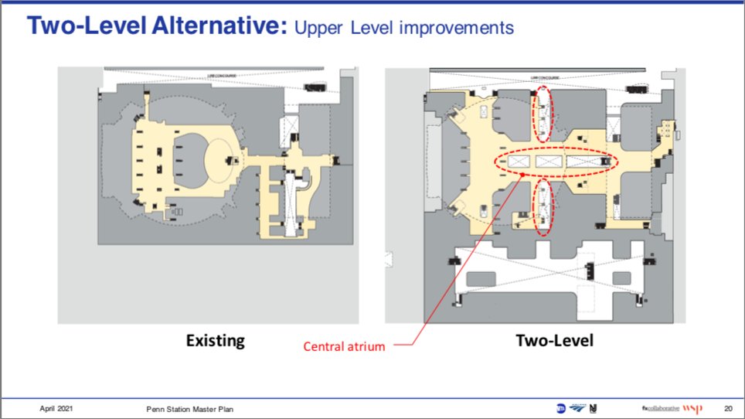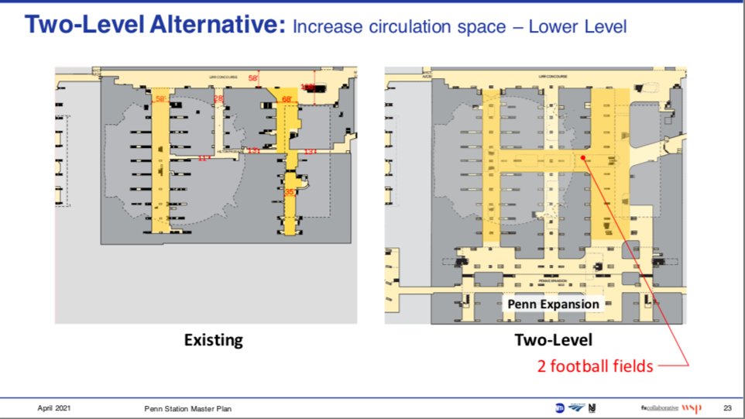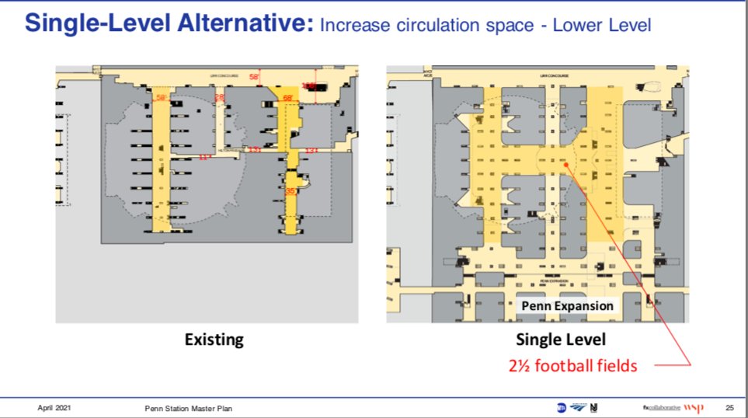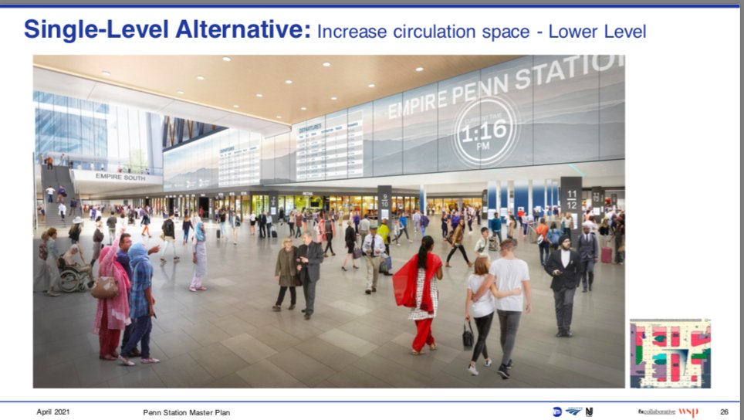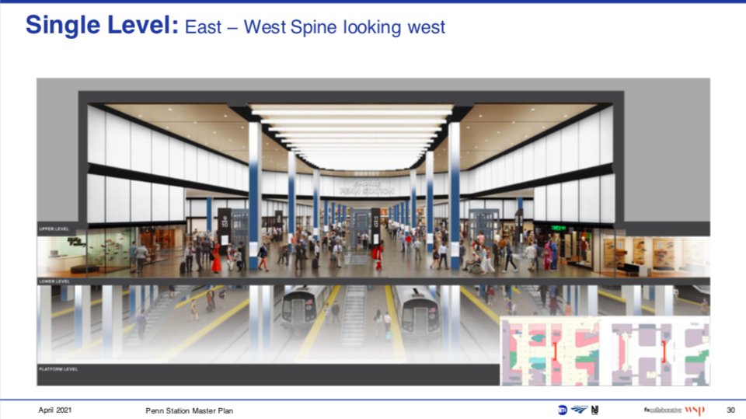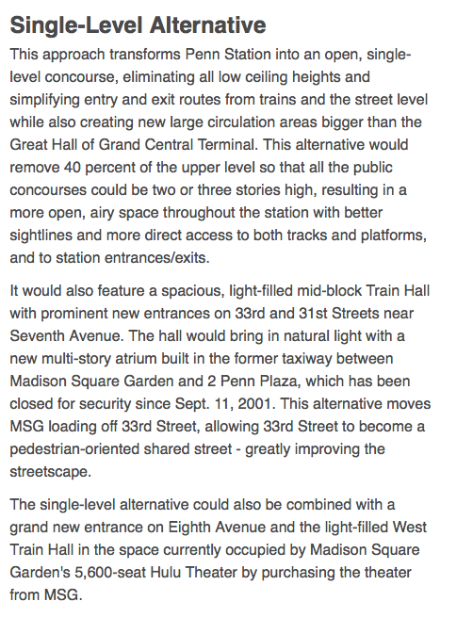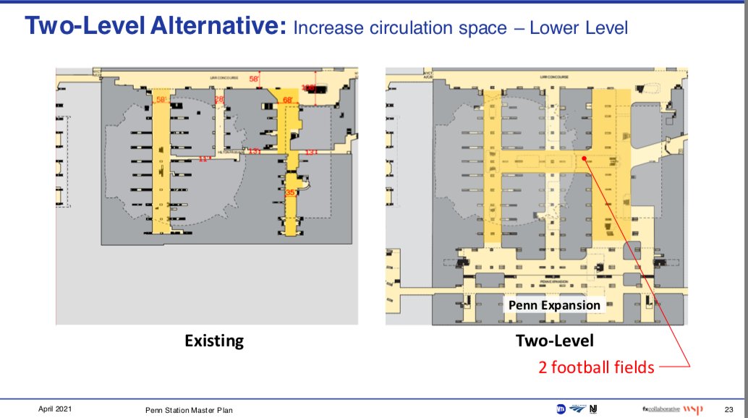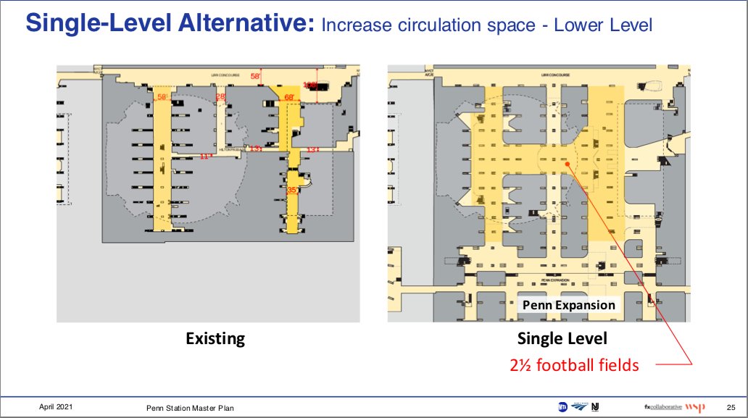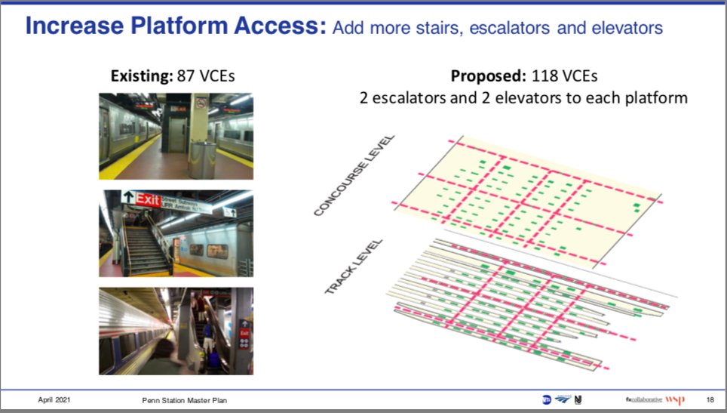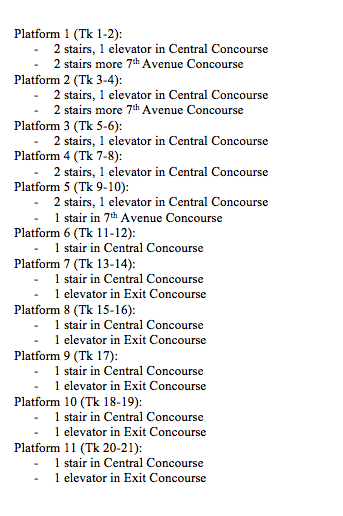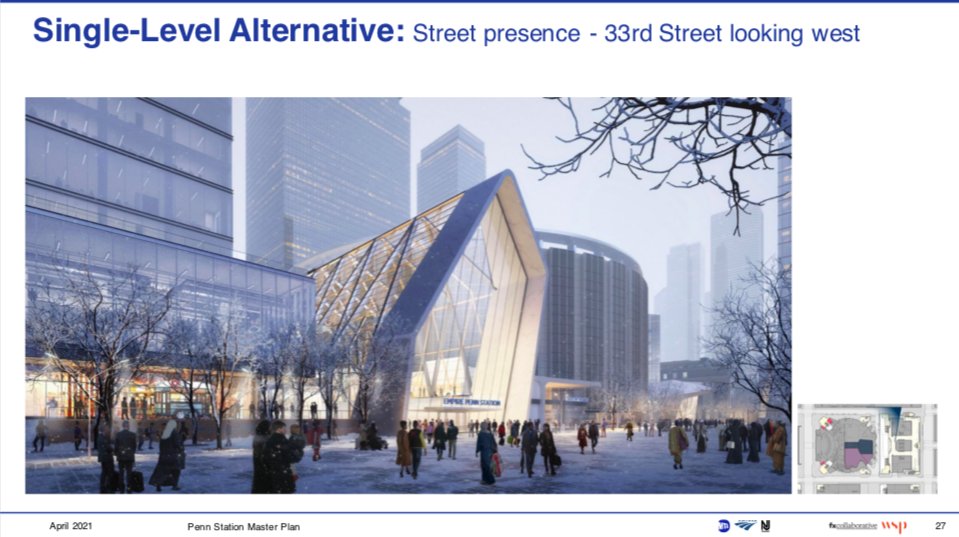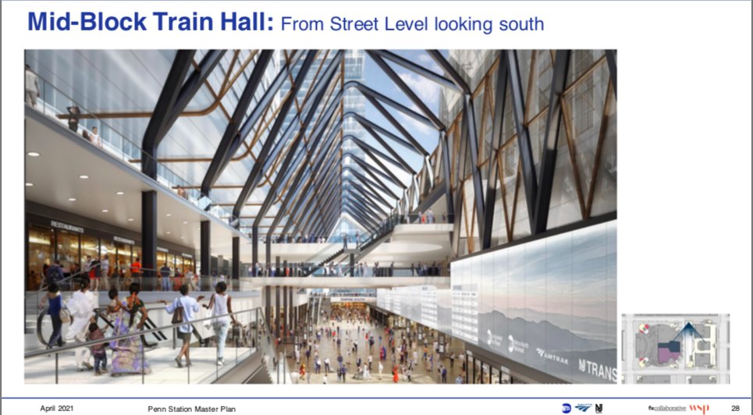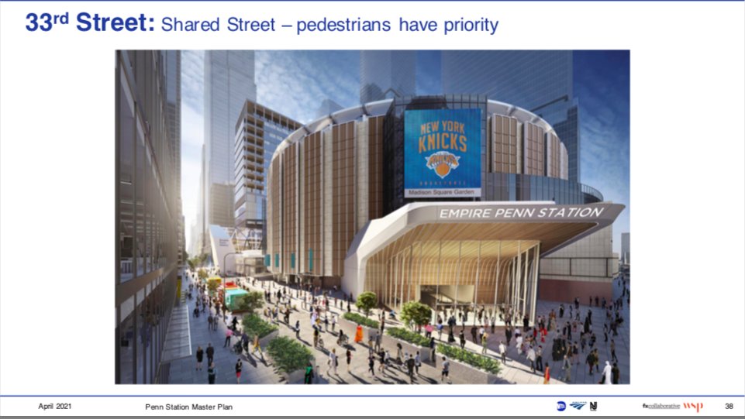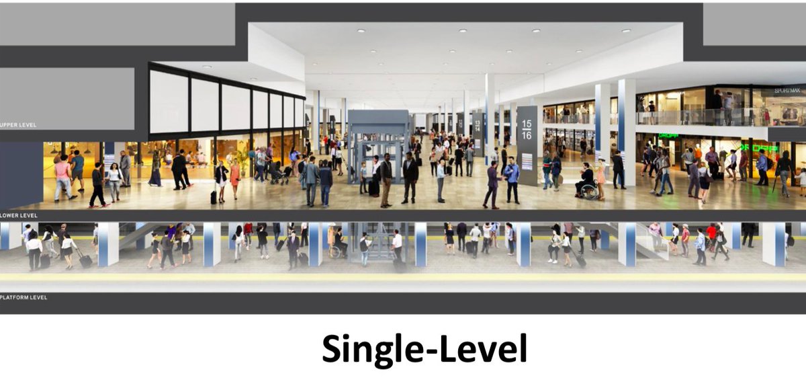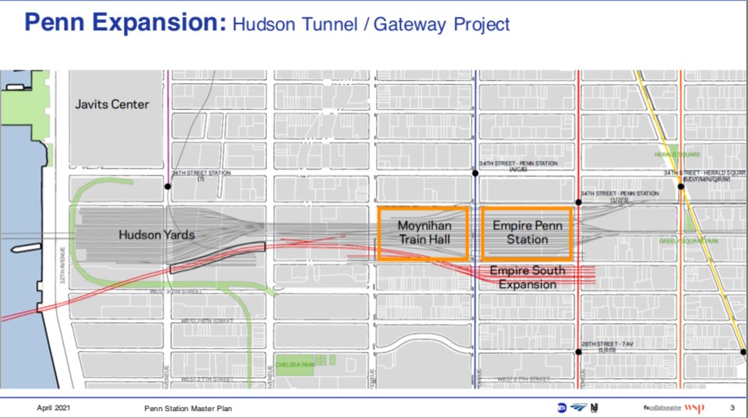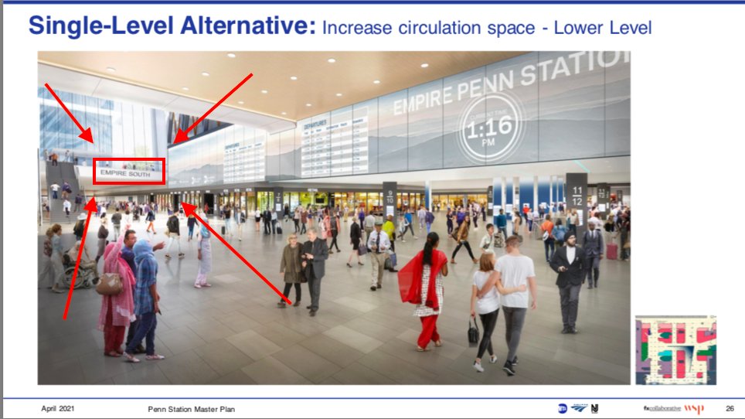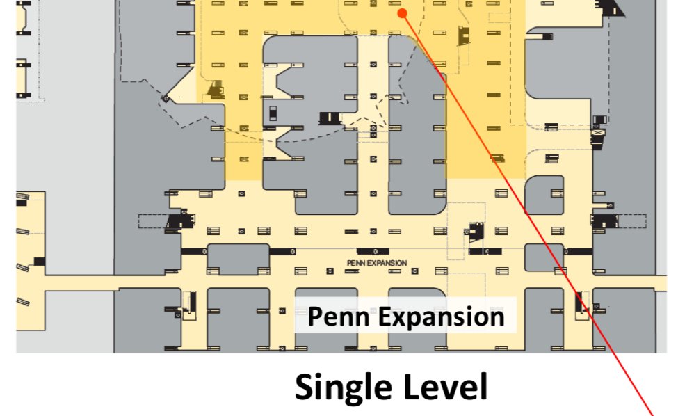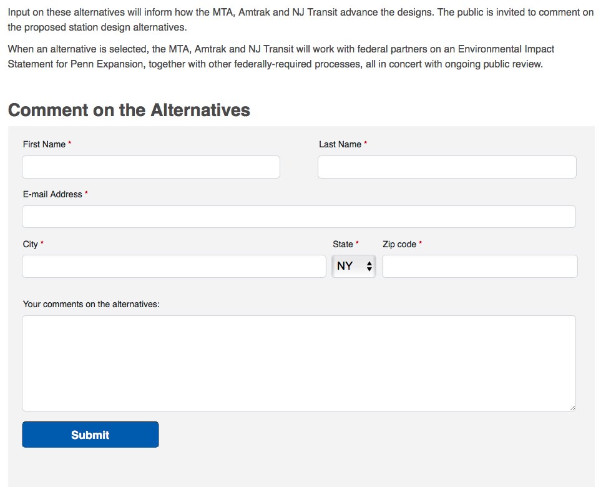I have thoroughly looked through the presentation on the Penn Station Master Plan, and I have to say, I am very very impressed. Here is a thread on my thoughts and takeaway from the plan. Here is the link to the presentation: https://new.mta.info/document/37416 .">https://new.mta.info/document/... /1 https://twitter.com/MTA/status/1384968377584734208">https://twitter.com/MTA/statu...
My main takeaway is that the MTA/NJT/Amtrak understand the importance of increasing vertical capacity & station circulation. 31 additional VCEs will be added & by looking at the plan diagrams, I determined where all of them would be, which I will detail later in this thread. /2
It was great to hear Janno mention the downside of taking over the Hulu Theatre, which would cost billions. He noted that 8th Avenue already has a grand new entrance (Moynihan) and said that we need to work on improving things at 7th Avenue, where most of the riders are. /3
It was also great that Janno said there would be an integrated station instead of having balkanized areas by railroad. Hopefully this includes announcements for all trains from all areas of the complex and integrated ticketing, like @alon_levy has suggested. /4
2 options were presented. The 2-level plan would keep the repurpose some Amtrak space for NJT, remove the Amtrak fishbowl seating area & construct an E-W passageway on the upper level. /5
The 1-level plan would eliminate 40% of the upper level to provide higher ceilings and more sunlight into the station, and providing more direct access to the platforms. /6
The 1-level plan seems like a no brainer as it increases capacity more, allows for improved entrances at 7th Ave, and raised ceilings. Doing the 1-level option would allow back of house space and mechanical rooms to be consolidated on the upper level, out of passengers& #39; way. /7
I have looked very carefully at the images in the presentation, and have been able to deduce more details of the plan. I have identified all 31 new vertical circulation elements. There will be 21 new stairs with 10 additional elevators. Here we go! /8
The 7th Ave Concourse would be substantially widened. The exit concourse will be widened for Platforms 3 to 9 (Tk 5-17), there will be a new entrance to 7th from the widened Hilton Corridor, which will be widened to include the staircases to Platforms 5-7 (Tk 9-14). /9
The area near the stairs to NJT in the exit concourse for Platforms 1-4 (Tk 1-8) will be widened. The 33rd St Concourse will be slightly widened near 8th Av. The staircases on the W side of the 7th Av Concourse will be moved slightly to the W to better space them out. /10
The NJT Concousre will be consolidated onto the lower level. New double-loaded staircases will be provided to Platforms 1 and 2 (Tk 1-4) at at the eastern end of the widened NJT concourse. /11
Additional stairs would be added to LIRR Platforms 6-11 (Tk 11-21) from the west side of the Central Concourse by moving the elevators. Elevators will be added to the LIRR platforms from the Exit Concourse. /12
The Central Concourse will be extended to serve NJT Platforms 1-5 (Tk 1-10) with two entrances and an elevator to each platform. There will also be an additional staircase to Platform 6 (Tk 11-12) in the widened corridor. /13
New staircases will be provided to Platforms 7-9 (Tk 13-17) from the widened 7th Avenue Concourse. An additional staircase will be provided to Platform 5 (Tk 9-10) in the 7th Avenue Concourse. /14
There will be new major entrances midblock on 33rd Street and 31st Street connecting to a light-filled mid-block Train Hall. There will also be new exit at the corners of 8th and 31st and 33rd, in addition to the new entrance on Seventh Avenue. /15
Space underneath the staircases will be removed at platform level to provide additional platform space. This is a great idea! I love how the renderings have R160s running into Penn. Lol. @IWantAnXcelsior /16
While Penn South isn& #39;t highlighted in the presentation, it& #39;s in the renderings & diagrams. There seem to be new exits @ the SW corner of 7/31, midblock @ 31st & the S corners of 8th/31st. The new 31st St Concourse seems to be below the 1st pair of new tracks south of Tk 1. /17
I am very impressed by the plan, which will significantly ↑ vertical circulation-the main constraint to through running trains. Dwell times should be able to be ↓ enough to allow for through running w/out needing Penn South. Soon I will provide more #s to back this up. /18
1 element of the Penn South plan that should be kept is the 31st St Concourse. Currently, the fastest way for NJT riders on Tk 1-4 to get to the subway/their jobs (predominantly at 7th Ave) is to walk along the platform. This limits the # of trains that can be run on Tk 1-4. /19
Building the 31st St Concourse under 31st St shouldn& #39;t require taking property. This, and the 4 additional staircases to both Platforms 1 and 2 should provide enough vertical capacity to allow for 20 TPH on 1-4, more than enough to handle the increased capacity from Gateway. /20
@2AvSagas @vanshnook @yfreemark @capntransit @GeorgeFTrain @mayorseidel @A320Lga @2235astoria @Tri_State @RegionalPlan /21
I would like to add that there are subtle differences between the lower level plans for the single-level and two-level alternatives. The diagrams shown in the thread are for the, in my opinion, superior single-level plan. Here is a comparison of the two. /23
I would add that the website for the project includes a section inviting people to comment on the proposed station design alternatives. I hope everyone shows support for the single-level, and opposition to Penn South. https://new.mta.info/system_modernization/penn-station-reconstruction">https://new.mta.info/system_mo... /24
Looking at the press release on the announcement from the Governor& #39;s office, it seems like integrated ticketing might be in the works. It says "Unifying station operations such as ticketing, waiting areas, and cleaning services for all railroads" https://twitter.com/Union_Tpke/status/1385026340789919748">https://twitter.com/Union_Tpk...

 Read on Twitter
Read on Twitter