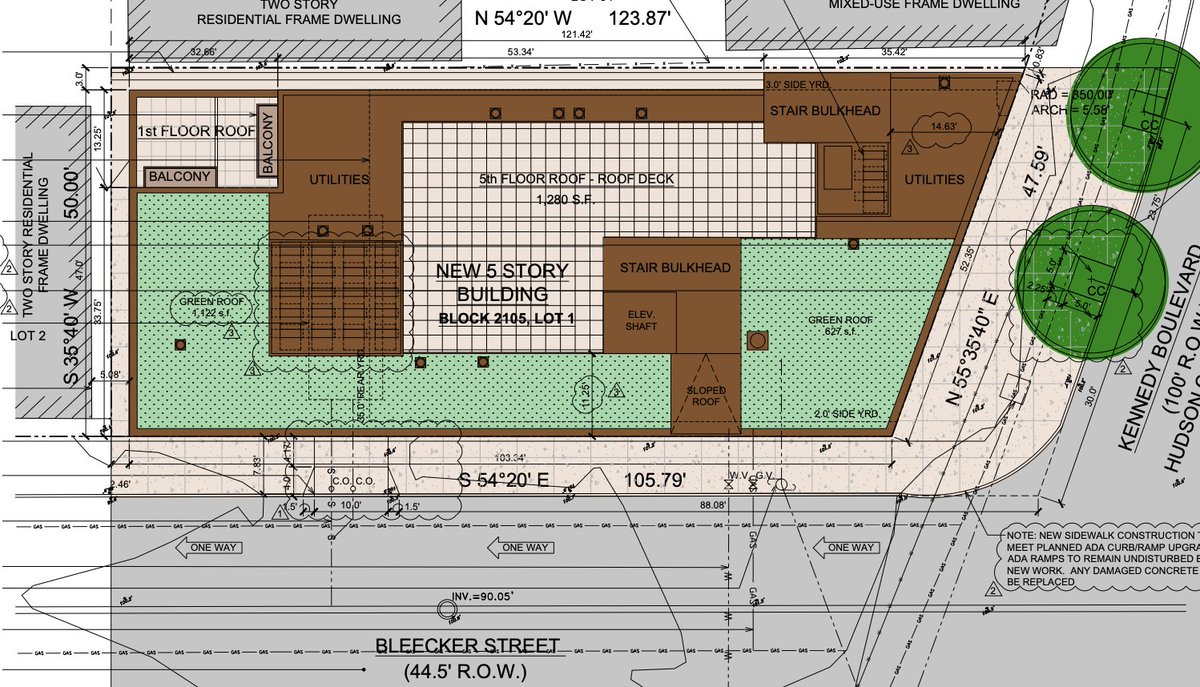Zoning board time again... first up, several minor amendments or expansions, and at the end, two new applications for a mid-rise multifamily in a two-family zone (gonna need to scroll down a bit for those)
First project is minor expansion of an existing non-conforming three-family use at 79 Giles Ave with a back addition. Unusually, the applicant (a young woman in her 20s) is appearing pro-se, with no planner or lawyer, only an architect. No questions, passes unanimously.
Next, some amendments to 166 Brunswick to add window bays. This bldg would largely conform to current zoning, but at the time it was approved, this was an R-1 (2-family) district. L-shaped lot going behind some townhouses& #39;s backyards
Window bays are a common way to add floor area without adding building coverage in JC, since most districts don& #39;t have FAR limits, only lot/building coverage districts. 85% lot coverage on this one. Passes unanimously.
Next, adding a third-unit to row house in the two-family R-1 zone at 71 Prospect. No bulk expansions. They presented a nice diagram showing how much of this "two-family" zone is nonconforming in the Heights. Passes unanimously.
Comes now, a 5-story, 20-unit building with a storefront and 9 parking spaces at 3516 Kennedy Blvd, in the R-1 two-family zone, on a 5,740 sq ft lot. Use, height, and density variances requested. Currently a trophy shop+4 apartments+ parking lot.
https://data.jerseycitynj.gov/explore/dataset/zoning-board-application-z19-115-3516-jfk-2020/information/">https://data.jerseycitynj.gov/explore/d...
https://data.jerseycitynj.gov/explore/dataset/zoning-board-application-z19-115-3516-jfk-2020/information/">https://data.jerseycitynj.gov/explore/d...
Density analysis of nearby parcels. This one is requesting 144 units/acre density. A 1925 apartment building in the study area, 110 Columbia Ave, has an existing density of 187 units per acre. Not at all a rare occurrence in the R-1. https://data.jerseycitynj.gov/api/datasets/1.0/zoning-board-application-z19-115-3516-jfk-2020/attachments/3516_jfk_land_use_and_density_analysis_pdf/">https://data.jerseycitynj.gov/api/datas...
Planner: particularly suitable bc of lot size; surrounding dense multifamily/mixed-use context; corner location. Green roofs & street trees to mitigate runoff due to lot coverage. No public comments, like all other apps so far tonight.
Board Chairman is shocked this site is zoned R-1, asks planner for city to revisit this in the upcoming Master Plan update. Says he& #39;d prefer no parking in exchange for only 4 floors, but fine with current plan. Passes 5 to 2.
Ah, 285½ Third Street! You might remember this one. A new two-family on a 738 sq ft lot that& #39;s currently a driveway. It is above the 75 units/acre permitted in this H (historic) district, so needs a density variance. https://twitter.com/erstwhileboffin/status/1316932005494390784">https://twitter.com/erstwhile...
Passes 6-1. Rothman votes no. Says it looks like "the obelisk that dropped down from space in 2001:A Space Odyssey when the apes started killing each other." https://abs.twimg.com/emoji/v2/... draggable="false" alt="🤔" title="Denkendes Gesicht" aria-label="Emoji: Denkendes Gesicht"> Not a lawyer, but not sure that& #39;d hold up in court. Applicant& #39;s lawyer can& #39;t stop laughing, has to turn off his video.
https://abs.twimg.com/emoji/v2/... draggable="false" alt="🤔" title="Denkendes Gesicht" aria-label="Emoji: Denkendes Gesicht"> Not a lawyer, but not sure that& #39;d hold up in court. Applicant& #39;s lawyer can& #39;t stop laughing, has to turn off his video.

 Read on Twitter
Read on Twitter













