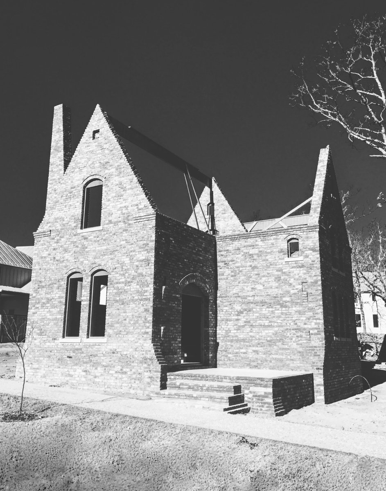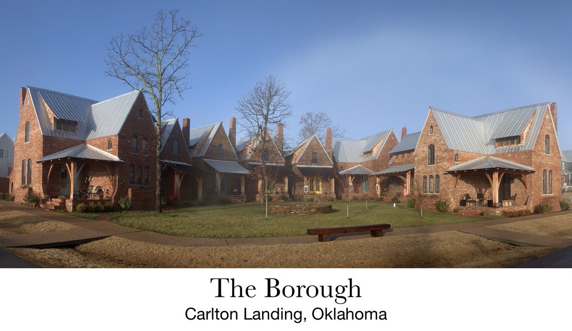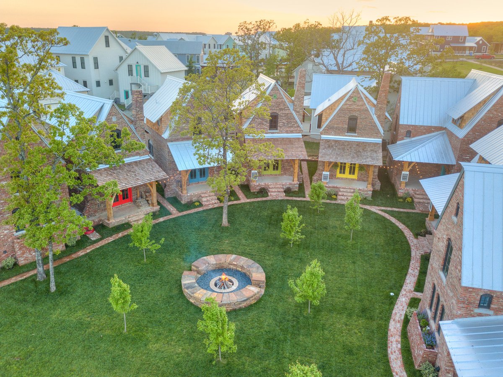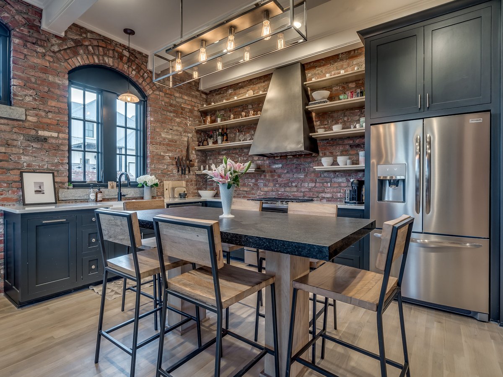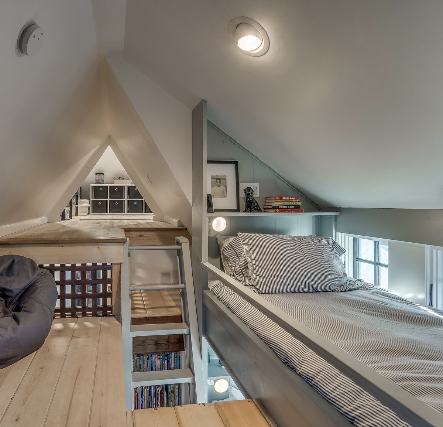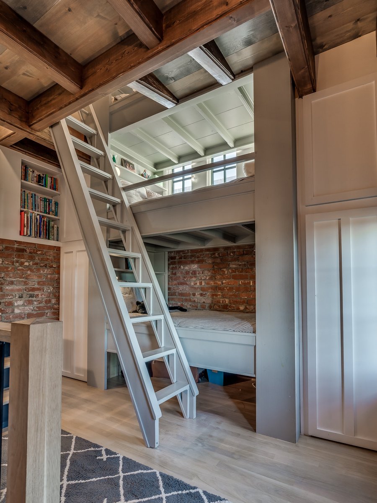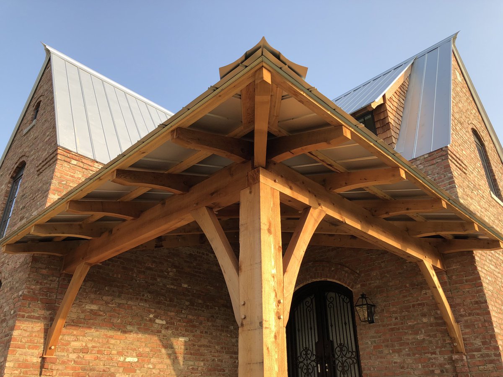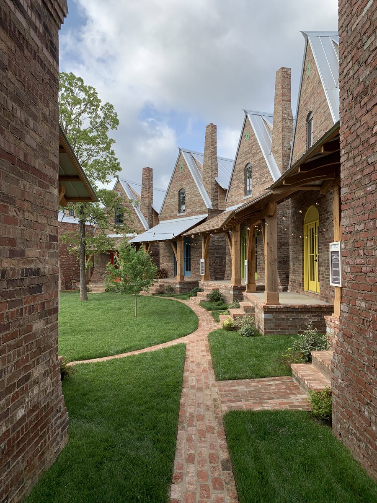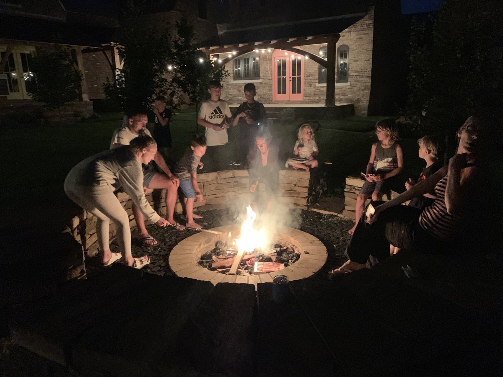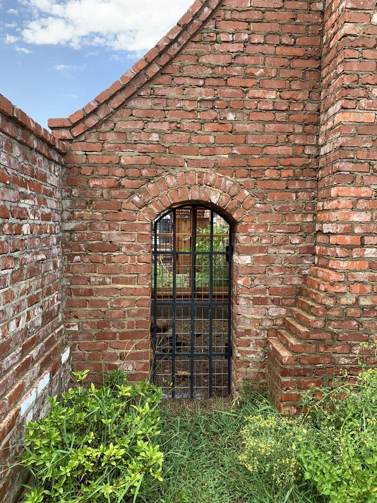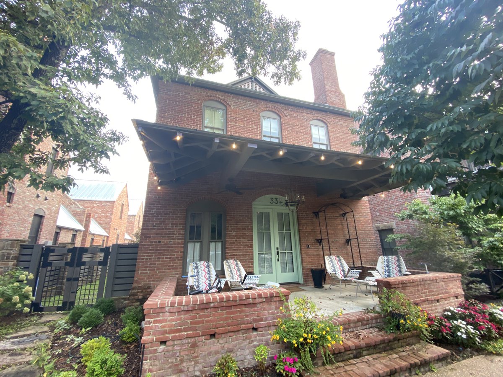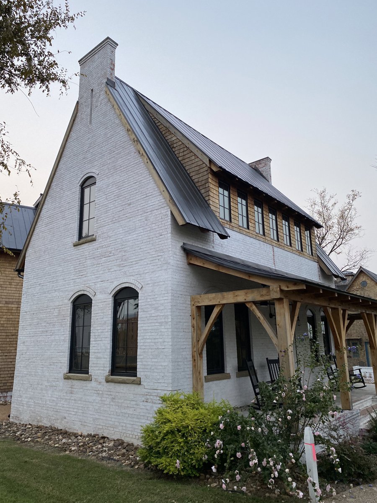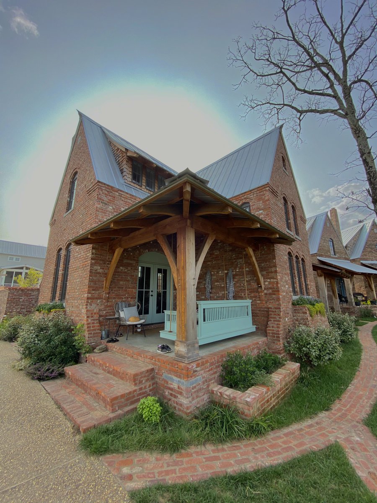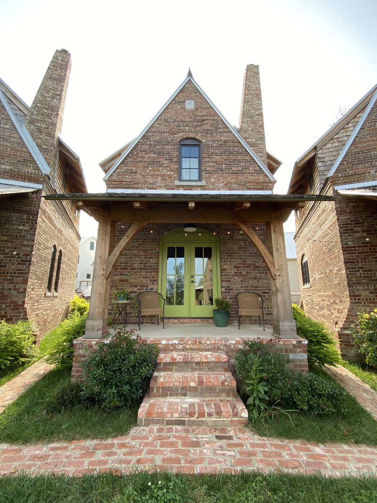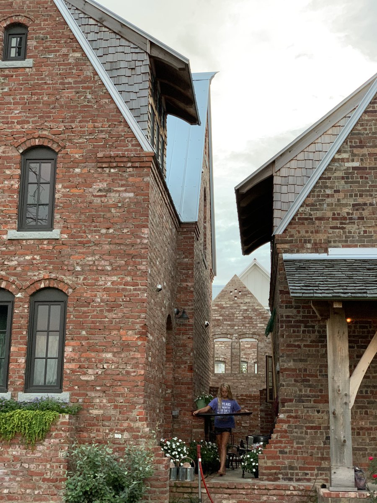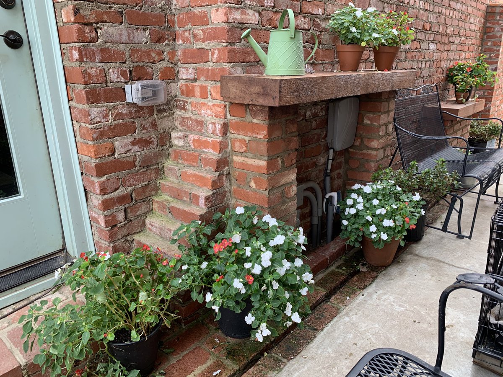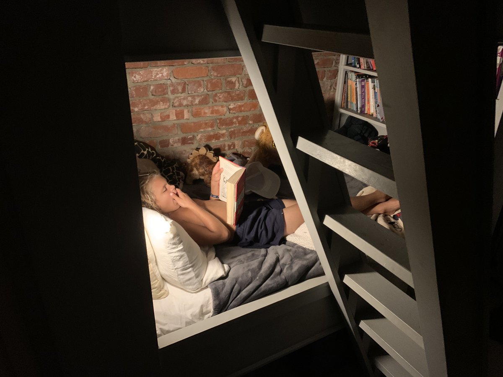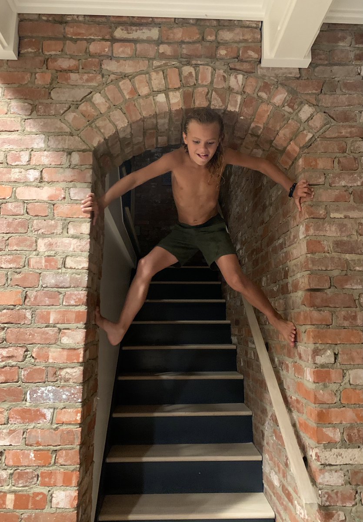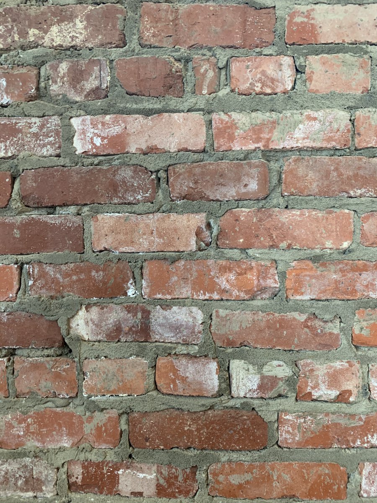This is my house just after the mass masonry phase was completed. Note that it’s already architecture.. with only two materialsーbrick and mortar. One of eight cottages in The Borough pocket neighborhood; a micro village in the DPZ town of Carlton Landing, Oklahoma.
This is the same house as it stands completed today. I live here with my wife, 3 kids, a dog, 8 chickens, 5 guineas and a rabbit.
Masonry phase of one of the Borough cottages completed by 10 Notre Dame Architecture students (5 of them girls) and three apprentices in 14 days:
The first project we did for Carlton Landing, Oklahoma. This was the third of the initial five R & D projects, that took place over a five year period, where a base line of best practices for our mass wall model were being determined.
A journeyman’s first solo project after finishing a two year apprenticeship: (this is also in Carlton Landing)

 Read on Twitter
Read on Twitter