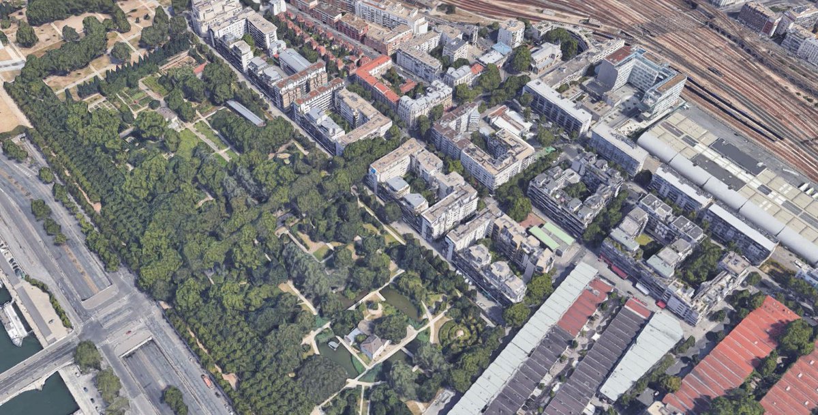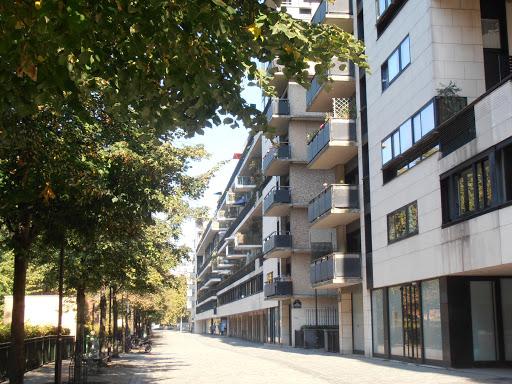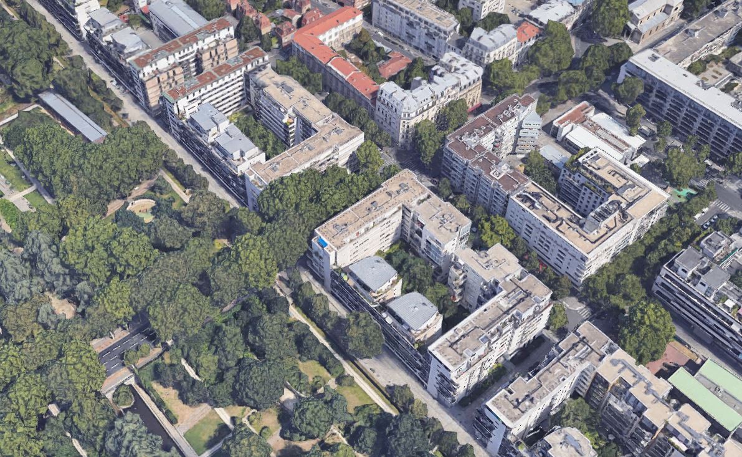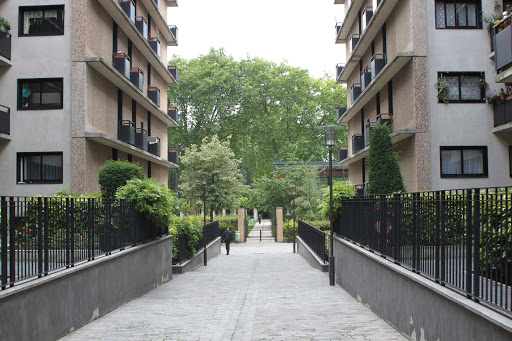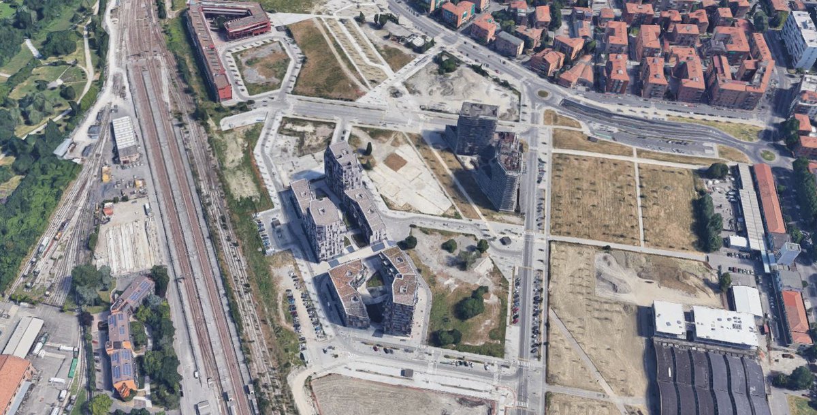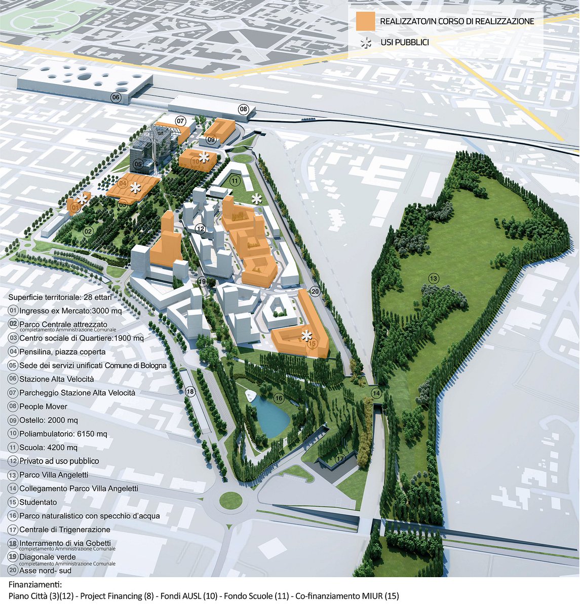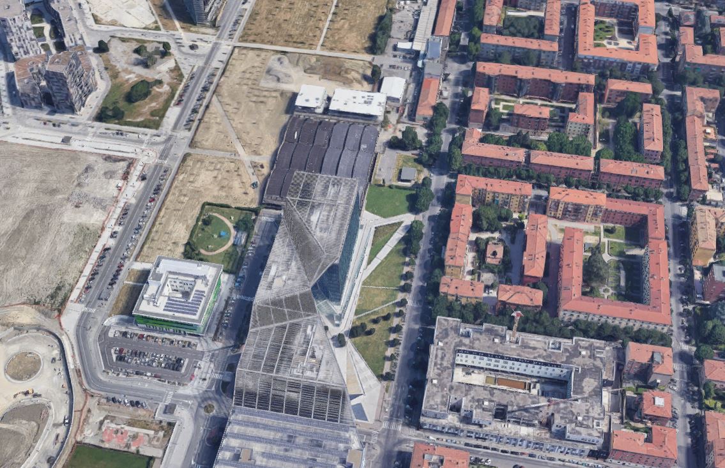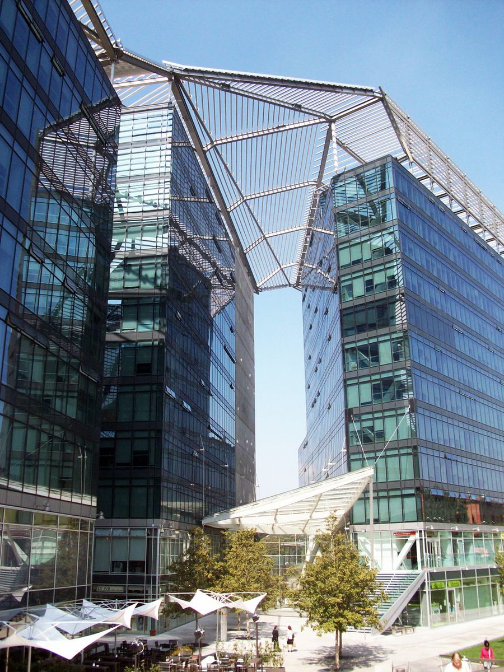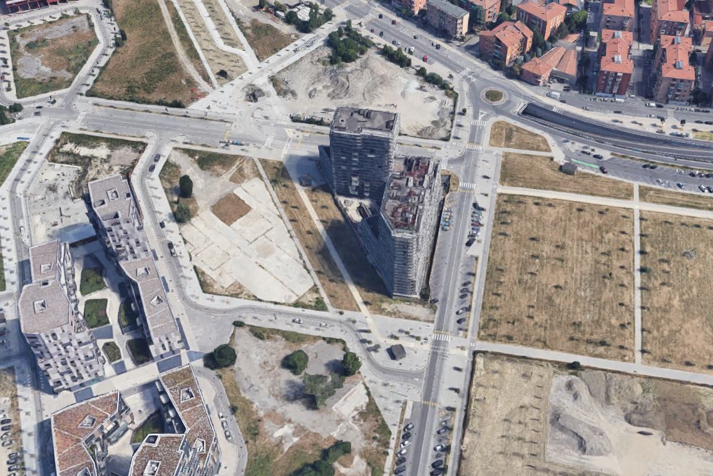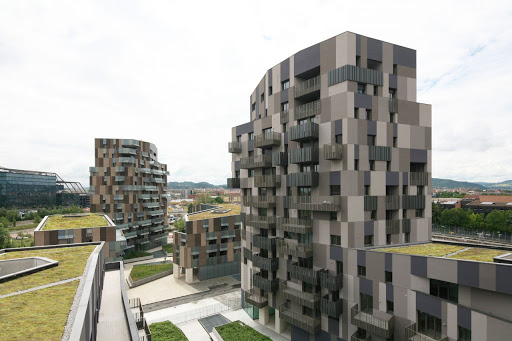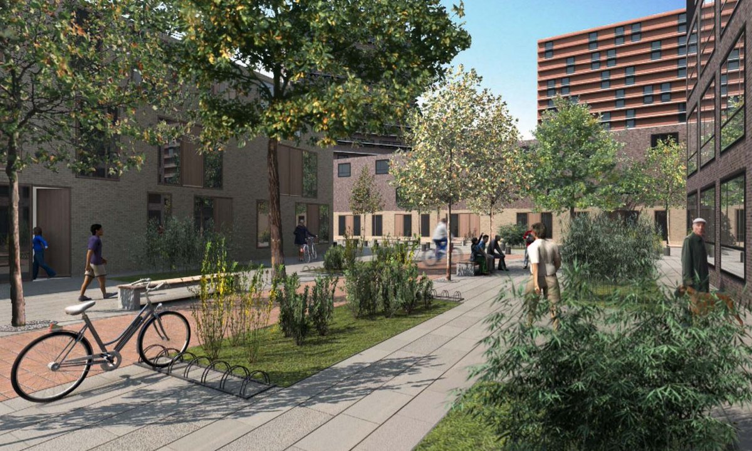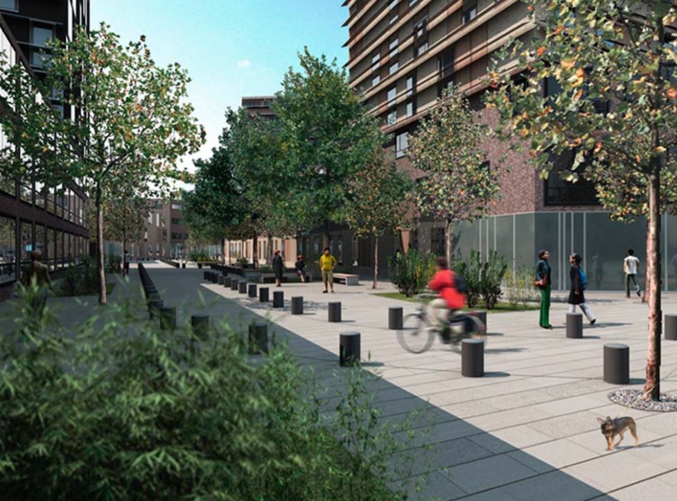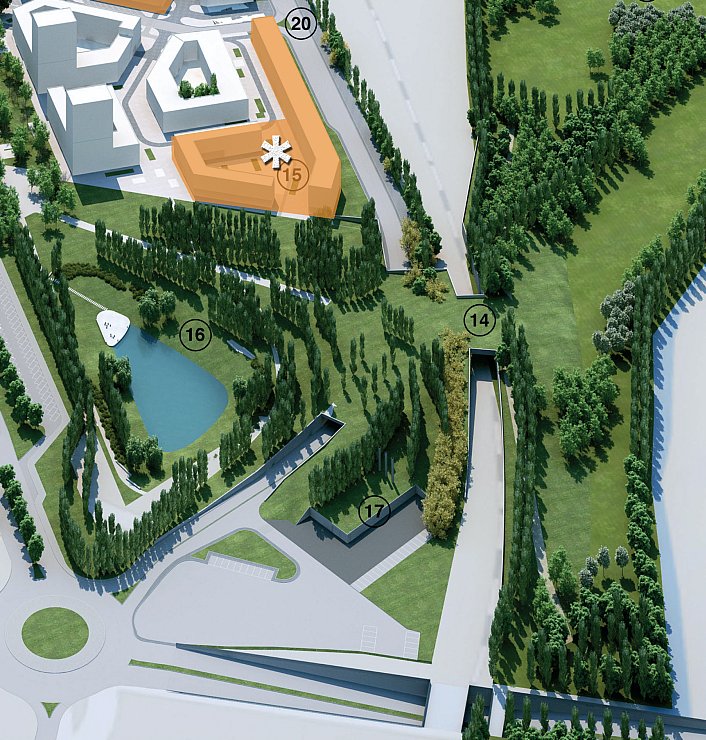I had a couple of exchanges here about a planned development in Jersey City
One thing that helps understand my criticism is to put it in the light of the centrality of urban design in the European planning approach, especially in continental Europe. I& #39;ll give you some examples
One thing that helps understand my criticism is to put it in the light of the centrality of urban design in the European planning approach, especially in continental Europe. I& #39;ll give you some examples
When I qualified, maybe a bit too hastily, that particular design in Jersey city as uninspiring it& #39;s because what I have in mind is a type of approach where what we call "la città pubblica", the public domain, is designed together with private development https://twitter.com/ChittiMarco/status/1314415748396322822?s=20">https://twitter.com/ChittiMar...
Take the ZAC Paris Bercy, a 1990s redevelopment of former depots in Paris with a parc, housing, commercial spaces etc. Buffi& #39;s detailed plan didn& #39;t simply mandated FAR, heights or alignements, it went in detail on the relationship between public and private spaces.
The buildings are C shaped with sort of pavillons, a private courtyard and long terraces, opened over the new parc and they are aligned along a very pleasant public pedestrian promenade. No street between the parc and the buildings
To open the parc to the neighborhood, the blocks are separated by a pedestrian path, lined with small private gardens. This ensure a transition between a trafficated boulevard and the more quieter parc and a better access from outside, while protecting the parc from noise
Another example, still under development: the ex-Mercato area in Bologna. http://www.iperbole.bologna.it/laboratoriomercato/download/nuovo_mercato.pdf
The">https://www.iperbole.bologna.it/laborator... overall plan is made of blocks with a combination of taller and medium size buildings. But the main feature is the sequence of public spaces
The">https://www.iperbole.bologna.it/laborator... overall plan is made of blocks with a combination of taller and medium size buildings. But the main feature is the sequence of public spaces
There is structuring axis starting in the south, passing across the new town hall, with a covered pergola, right behind the central station.
It continues through the main parc, then through a linear green space across the built-up part. Blocks are conceived as open, with internal semi-public green spaces. Streets are gridded, but car circulation is not, to avoid through traffic.
At the end of the axis, there is a second parc, with a retention basin for stormwater management and then a new box over the rail to reconnect with an existing parc. This aim to create a continuous high quality public domain, connecting the new development with the surroundings.
There is a new school and a kindergarten and several indications for developers about building massing, ground floor uses, permeability, energy consumption, garbage collection, etc. Some parts are reserved for social housing
These are just two examples, but in general all new development or redevelopments in Europe come with a strong design of the public domain. The actual way it is delivered greatly varies from countries, French use ZAC, Italians use detailed plans with forms of "perequazione"
They are not public developments at all and architects have a great liberty to shape each building as they prefer, as have developers to market them, decide apt size, etc.
But the public domain is not an afterthought, a leftover from buildings. It& #39;s the most important part
But the public domain is not an afterthought, a leftover from buildings. It& #39;s the most important part
And my criticism is not for the sake of it. I kind of repeat it too much but density needs a more careful planning than sprawl to work at its best, to deliver an urban environment as good or even much more pleasant than the suburban single family neighborhood we want to replace.

 Read on Twitter
Read on Twitter