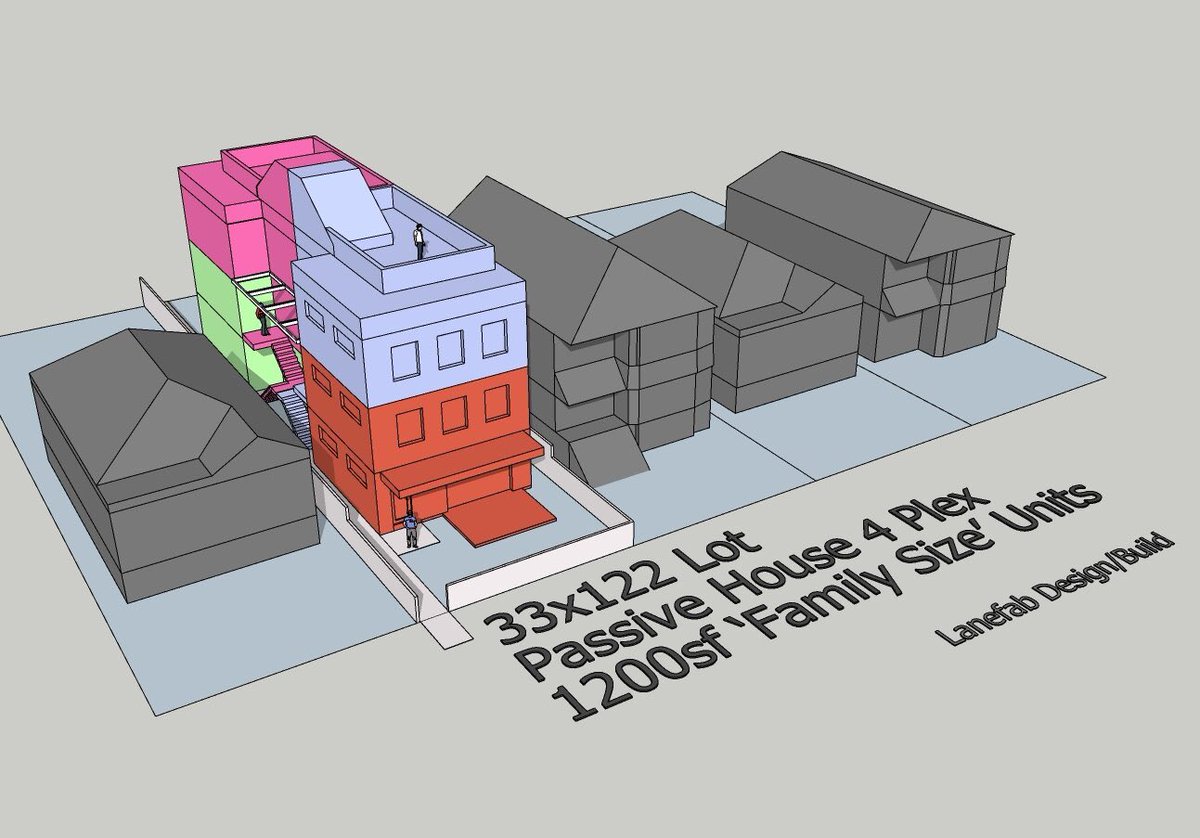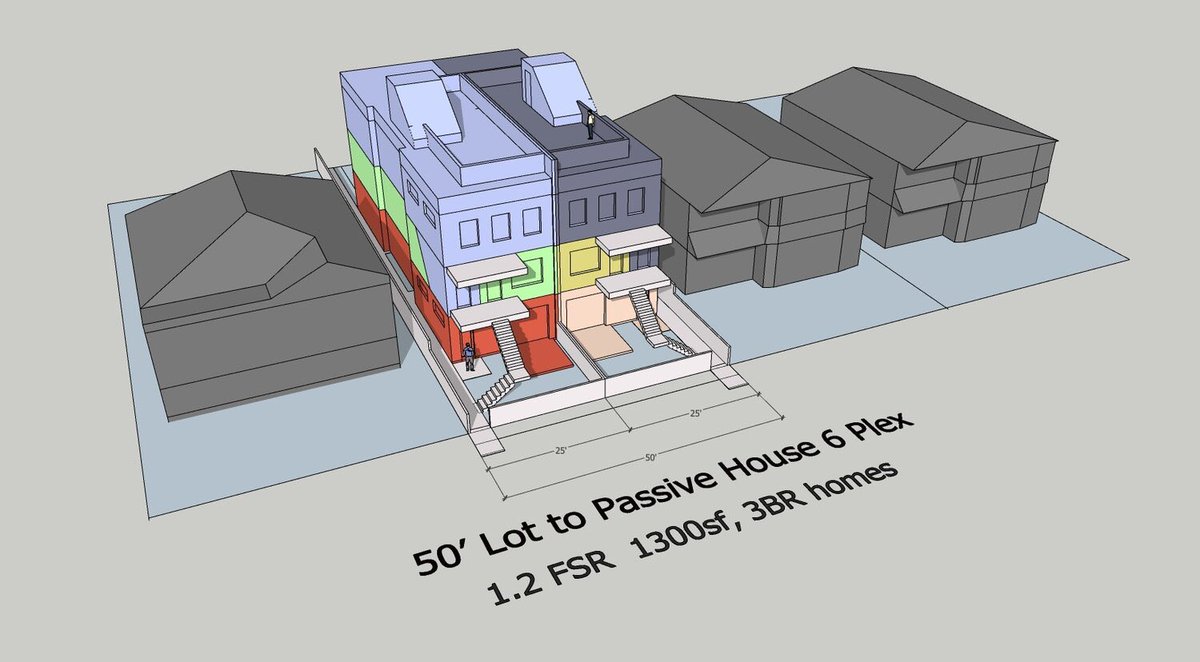Because I like to talk through the details (and there are few to chew on in this proposal), here’s a short thread on what I think we need from ‘Making Home’. https://twitter.com/kennedystewart/status/1305616029364621313">https://twitter.com/kennedyst...
First off, the opportunity:
there are thousands of potential lots across the city that aren’t heritage homes or affordable rentals that could be redeveloped as ‘plexes.
there are thousands of potential lots across the city that aren’t heritage homes or affordable rentals that could be redeveloped as ‘plexes.
If it’s a ‘conditional upzone’ ie there is a community benefit (in the form of affordability or environmental performance)
(And)
You do it citywide, then you won’t see an escalation of land value.
This is the opposite of narrow upzones like the cambie corridor.
(And)
You do it citywide, then you won’t see an escalation of land value.
This is the opposite of narrow upzones like the cambie corridor.
To make it work it needs to have a simple process with no more hoops than you would have building a mansion.
No rezoning req’d.
No rezoning req’d.
It should be able to built under the simpler ‘Part 9’ of the building code vs the more complicated part of the code that’s used for apartment buildings.
It’s also simpler if there are 3 to 4 units per lot to avoid some of the triggers that come when you have more (strata disclosure, pad mount transformers) etc
You also need limited parking requirements, and no need for underground parking.
A few at-grade parking spaces for accessibility / electric car charging is sufficient (similar to the 1:3 parking ratio for single family houses and LWH).
A few at-grade parking spaces for accessibility / electric car charging is sufficient (similar to the 1:3 parking ratio for single family houses and LWH).
The units should be in the “sweet spot” of 1200 to 1500sf if possible. These are 3br “family size” homes.
To get that, and make the numbers work we need townhouse density (at least 1.2 FSR)
To get that, and make the numbers work we need townhouse density (at least 1.2 FSR)
On 50’ lots we could do a six plex, or a 4 plex with a lane house, but the simplest approach is to subdivide into 25’ lots and then do two triplexes.
These would have zero setback in the middle but would keep a ‘typical’ 4 foot setback next to the neighbour.
As for height, we’d need to increase the max by ~5’.
This lets you do three full floors at grade so you can have a fully accessible ground floor unit (vs a basement).
It also reduces the embodied carbon from concrete and excavation.
This lets you do three full floors at grade so you can have a fully accessible ground floor unit (vs a basement).
It also reduces the embodied carbon from concrete and excavation.
If we do all this, then it looks like it’s possible to provide one of the units at a substantial discount vs market rate (40 to 50% discount vs market).
This is similar to the cost psf for TMH / social housing in vancouver.
This is similar to the cost psf for TMH / social housing in vancouver.
At the same time - while we upzone for projects with a community benefit - we should ‘Downzone’ 1 unit single family homes
i.e. ones with no suite or LWH.
Their density would be reduced to 0.5 fsr (or 0.4 fsr if they remove a heritage house or rental).
i.e. ones with no suite or LWH.
Their density would be reduced to 0.5 fsr (or 0.4 fsr if they remove a heritage house or rental).
Large 1 unit ‘mansions’ are easy and relatively lucrative for designer/builders like me - but they’re the worst for driving un-affordability and rental displacement because the community gets nothing in return.
For too long ‘mansions’ have been given a free ride in our zoning.
For too long ‘mansions’ have been given a free ride in our zoning.

 Read on Twitter
Read on Twitter



