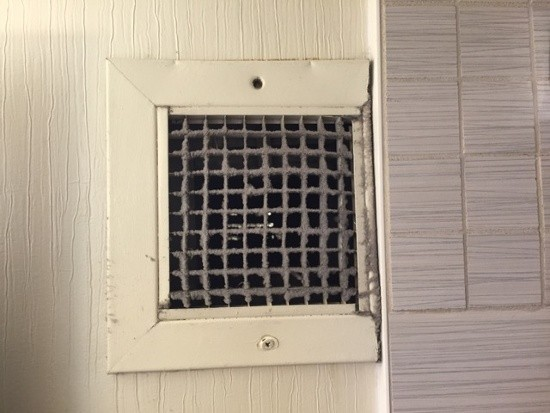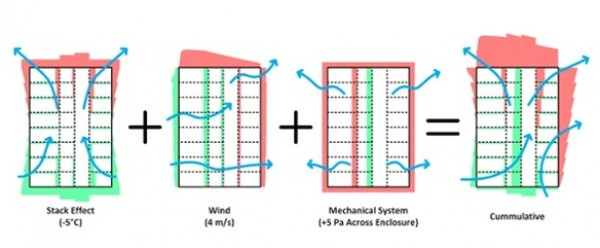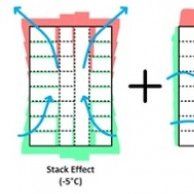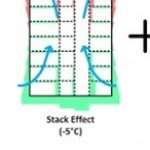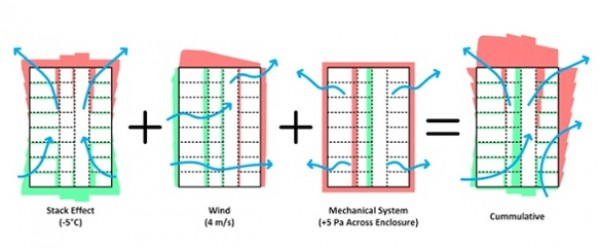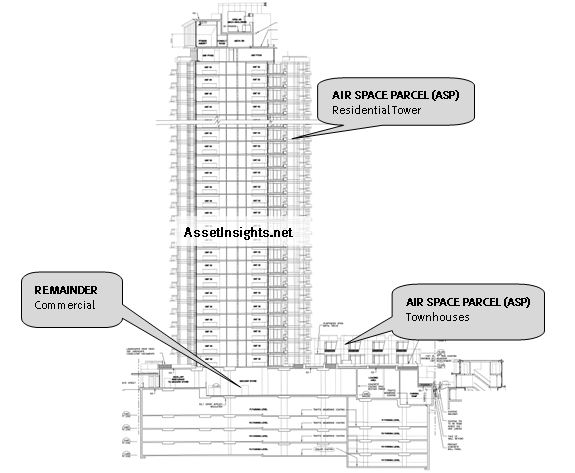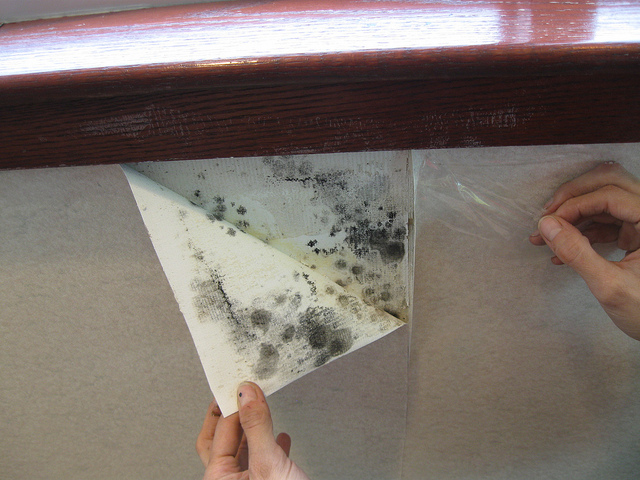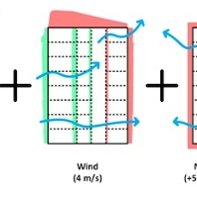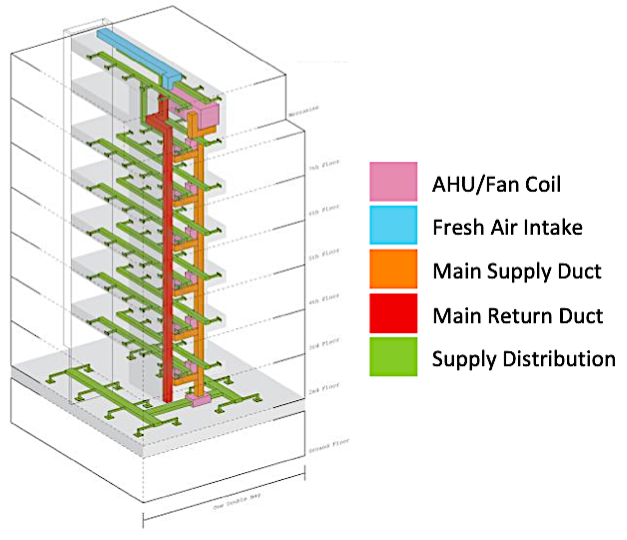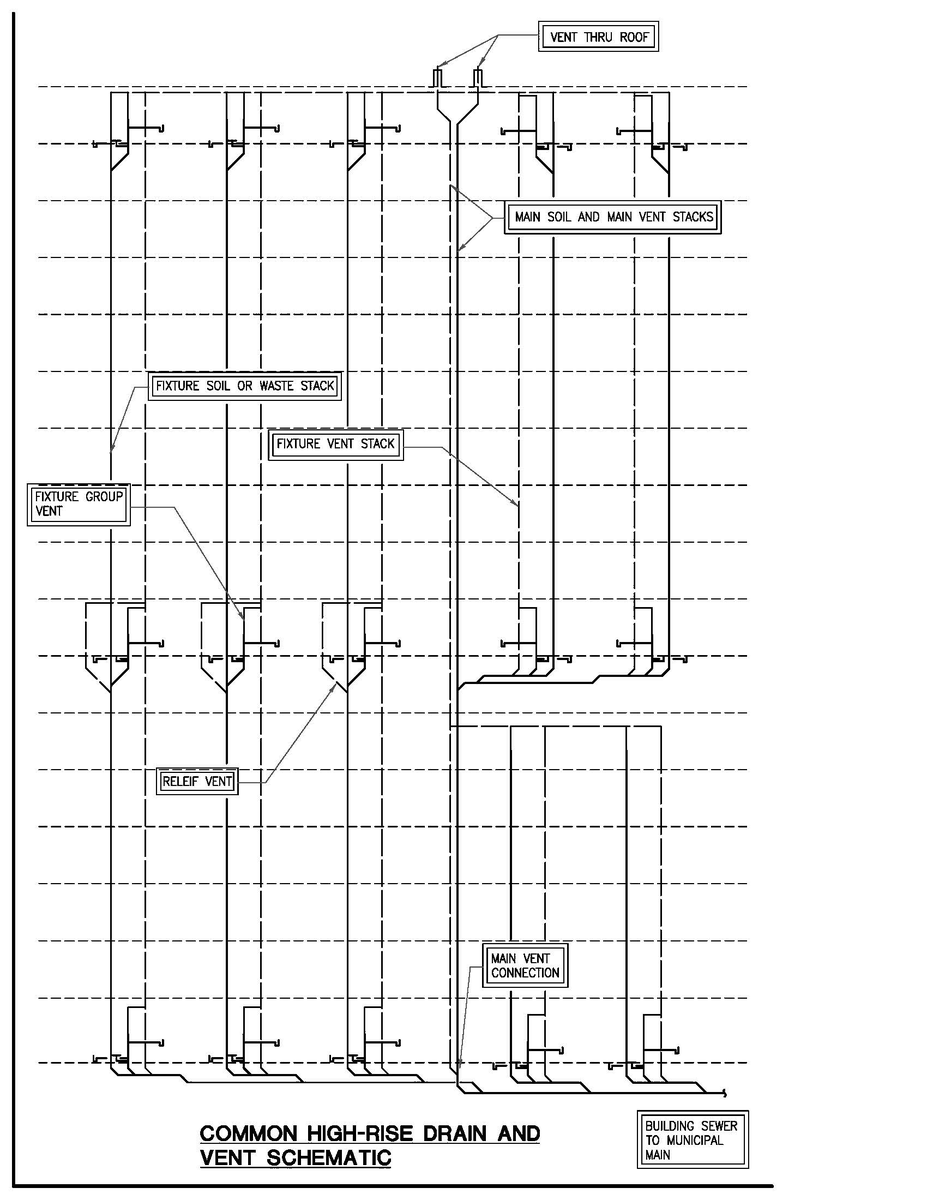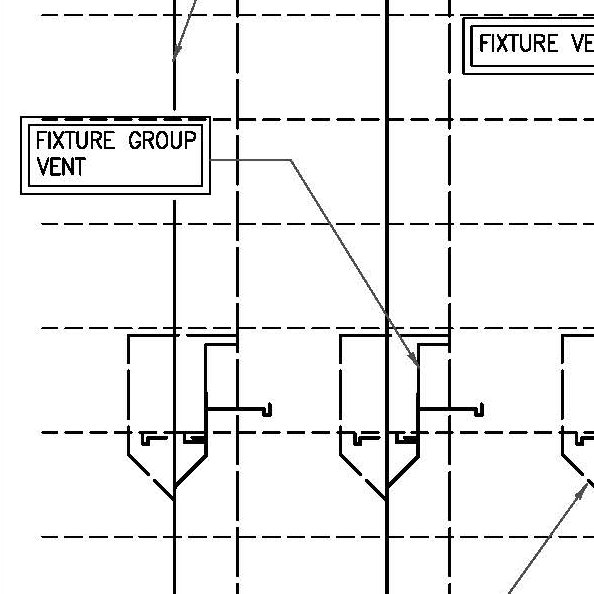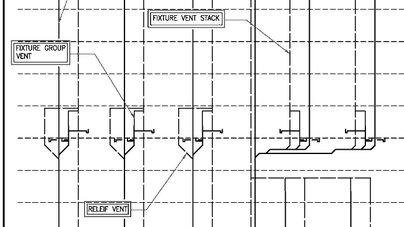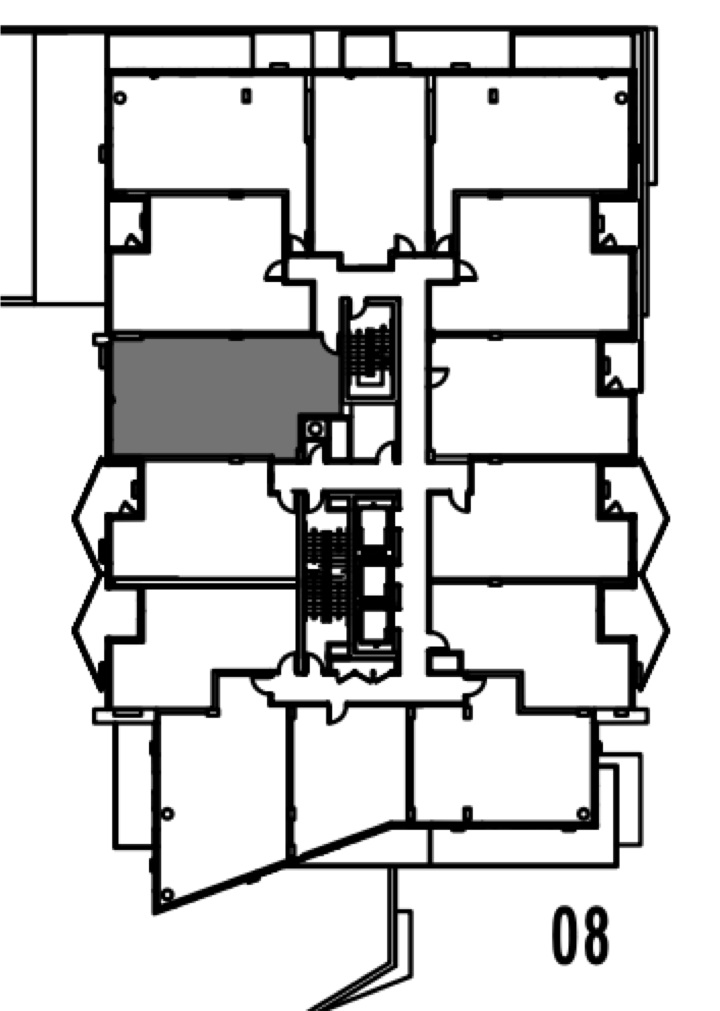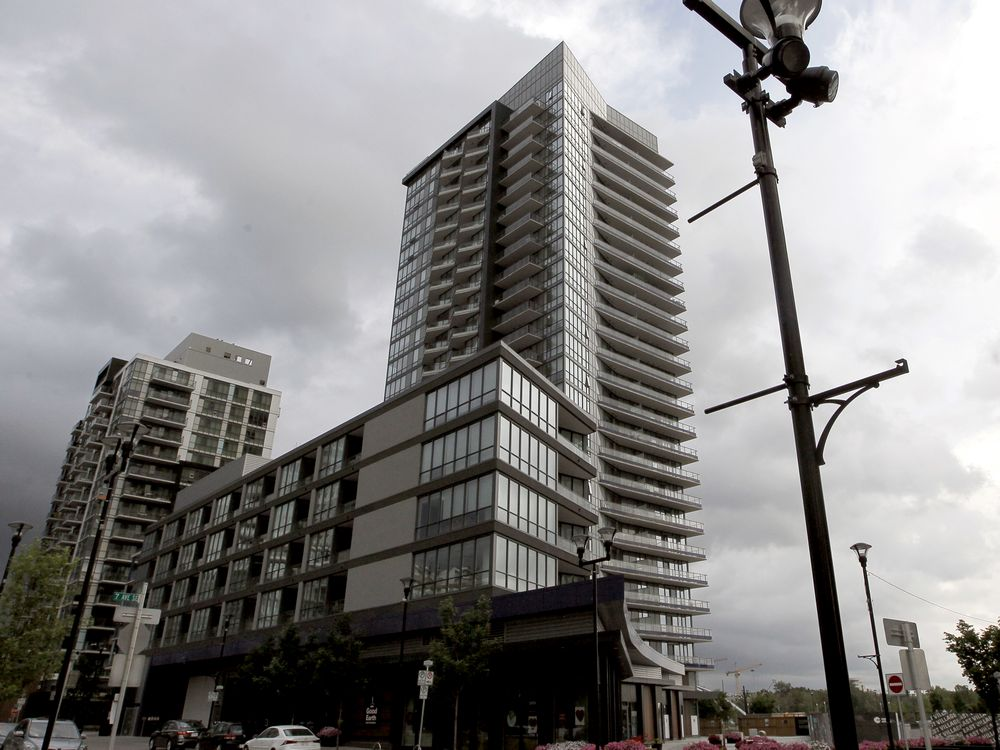(1) Adventures in Hotel Bathroom Ventilation
@EnergyVanguard
The vent is very dirty. That indicates a lot of air flow. It could be a low flow rate over a long time, or it could be a high flow rate over a short time. You don& #39;t know just from the photo.
https://www.energyvanguard.com/blog/adventures-in-hotel-bathroom-ventilation">https://www.energyvanguard.com/blog/adve...
@EnergyVanguard
The vent is very dirty. That indicates a lot of air flow. It could be a low flow rate over a long time, or it could be a high flow rate over a short time. You don& #39;t know just from the photo.
https://www.energyvanguard.com/blog/adventures-in-hotel-bathroom-ventilation">https://www.energyvanguard.com/blog/adve...
(2) In this case it was a high flow rate. The noise proved that. So did putting my hand in front of the vent.
Why was the flow so high? Well, it could be a really powerful fan pulling the air in from my room. In this case, I think it was something else.
Why was the flow so high? Well, it could be a really powerful fan pulling the air in from my room. In this case, I think it was something else.
(3) If you look in the middle of the grille, you can see some light. That& #39;s coming through the grille in the adjacent room.
Voyeurs and spies love this type of ventilation system. I& #39;m neither. My interest is building science.
Voyeurs and spies love this type of ventilation system. I& #39;m neither. My interest is building science.
(4) Taking the grille off exposes the inside of the ventilation pathway, or at least part of it. It& #39;s difficult to tell here exactly what they& #39;ve done; my guess is that the air going into this vent heads for a wall cavity that& #39;s used as a duct. I also suspect it isn& #39;t air-sealed.
(5) But let& #39;s go back to the question of high air flow. My room was on the top floor of this building in downtown Baltimore, the 25th floor. Exhaust ventilation on a high floor in a building with a lot of air leaks really doesn& #39;t even need a fan when it& #39;s cool enough outdoors.
(6) The stack effect will pull air from the room all by itself, and that& #39;s what I believe was going on here. At the top of a tall building on a cold day, the pressure inside the building is higher than the pressure outside.
(7) At the bottom of the building, the pressure inside is negative. Those exhaust vents in bathrooms down at the bottom of the building probably don& #39;t get nearly as dirty.
"It& #39;s even possible air moves the wrong way through them."
"It& #39;s even possible air moves the wrong way through them."
(8) A building is a three dimensional network of air flow pathways. I don& #39;t know who said that first, but it& #39;s a great way to think about buildings. The driving forces are stack effect, wind, and mechanical systems.
(9) The 3-D network connects different zones to one another, including the inside to the outside. Buildings often have parking garages below. When the door opens, the building pulls nasty air from down there up to where people are exposed to it.
(10) Even in warm weather, this type of bathroom ventilation can be a problem. In humid climates, hotels in humid places, especially along the Gulf and Atlantic coasts, used to have a lot of problem with musty smelling rooms with mold growing under the vinyl wall coverings.
(11) Why were the walls growing mold?
Because the bathroom vent system depressurized wall cavities & those cavities connected outdoors.
The building drank up humid air & trapped it behind the vinyl wall covering.
The moisture accumulated, the mold grew, the rooms stank.
Because the bathroom vent system depressurized wall cavities & those cavities connected outdoors.
The building drank up humid air & trapped it behind the vinyl wall covering.
The moisture accumulated, the mold grew, the rooms stank.
(12) When highrise buildings have terraces with sliding doors and windows that open, wind can create pressure profile changes that can cause duct flow reversal and backdraft.
(13) Centralized HVAC Systems try to distribute air throughout a building, but getting proper flow can be problematic.
(14) Elevator shafts create a low pressure path between floors when Elevator doors are opened or leak.
(15) Tenants may introduce additional mechanical systems, like window units and fans. Together, these mechanical systems and building features can cause pressure imbalances.
(16) So Centralized HVAC systems can make building air spaces communicate in unexpected ways.
So can the buildings sewage drain and vent system.
So can the buildings sewage drain and vent system.
All plumbing fixture groups connect to the sewage drain and vent system via a P, S or U trap. The trap on a toilet is built into its base.
The connection goes to a vertical pipe which connects to the sewer drain below, and the sewer vent above.
The connection goes to a vertical pipe which connects to the sewer drain below, and the sewer vent above.
(18) Fixture Groups may be connected within a floor, or to similarly laid out groups above or below that floor.
If traps become dry due to a lack of use and evaporation, the sewer vent lines can communicate between air spaces.
Unused bath tubs are common culprits.
If traps become dry due to a lack of use and evaporation, the sewer vent lines can communicate between air spaces.
Unused bath tubs are common culprits.
(19) The tower section of the Verve High Rise Condo building in the East Village within Calgary, AB, CA has 11 units per floor with centralized HVAC, three Plumbing Fixture Groups in each unit, and walk out terraces for all the units. It is 25 stories tall.

 Read on Twitter
Read on Twitter