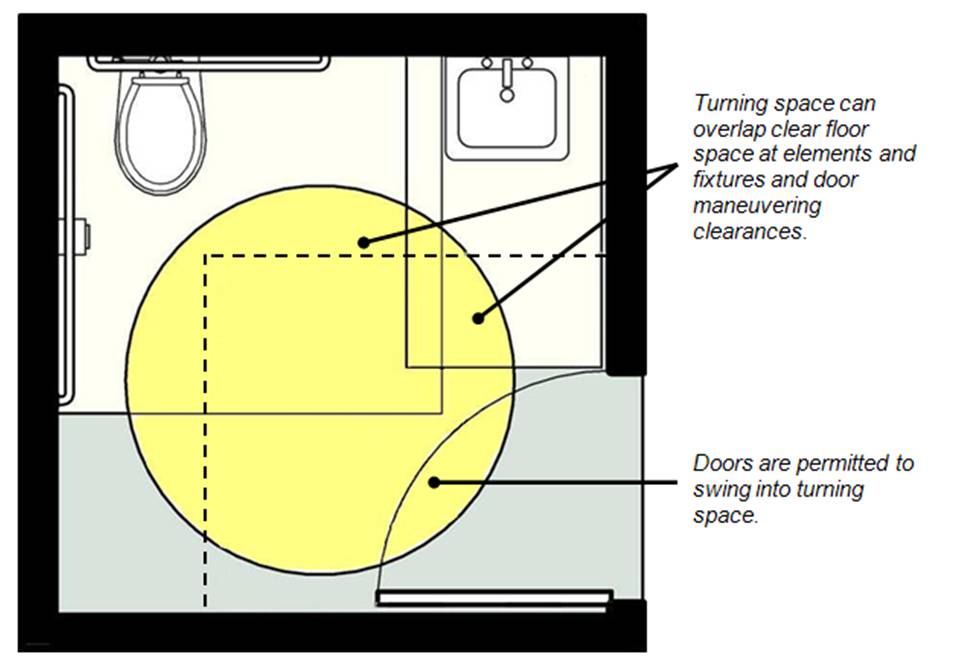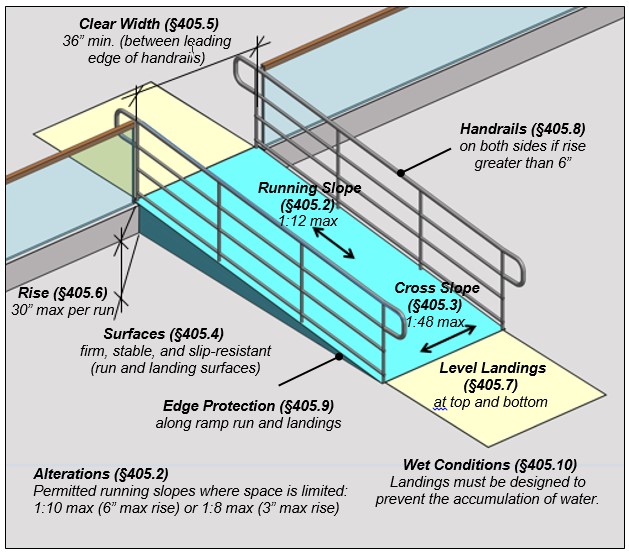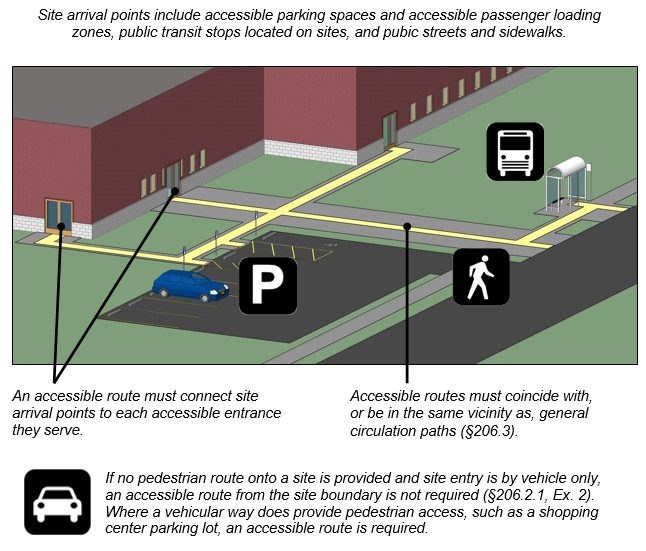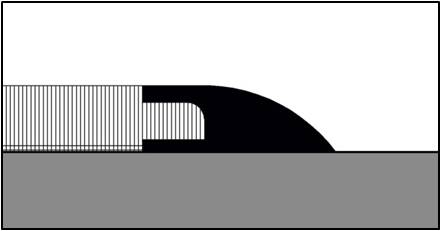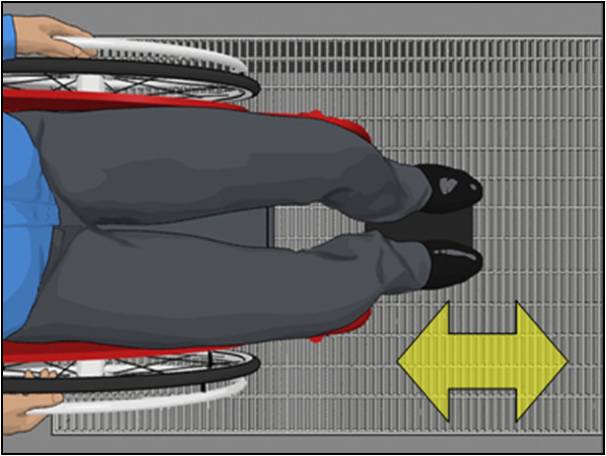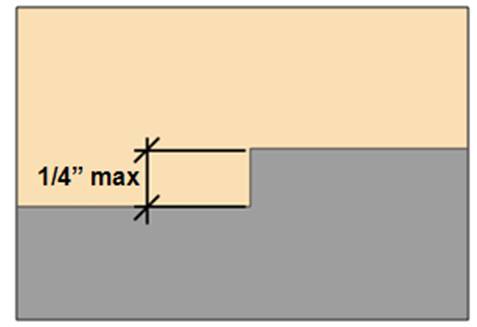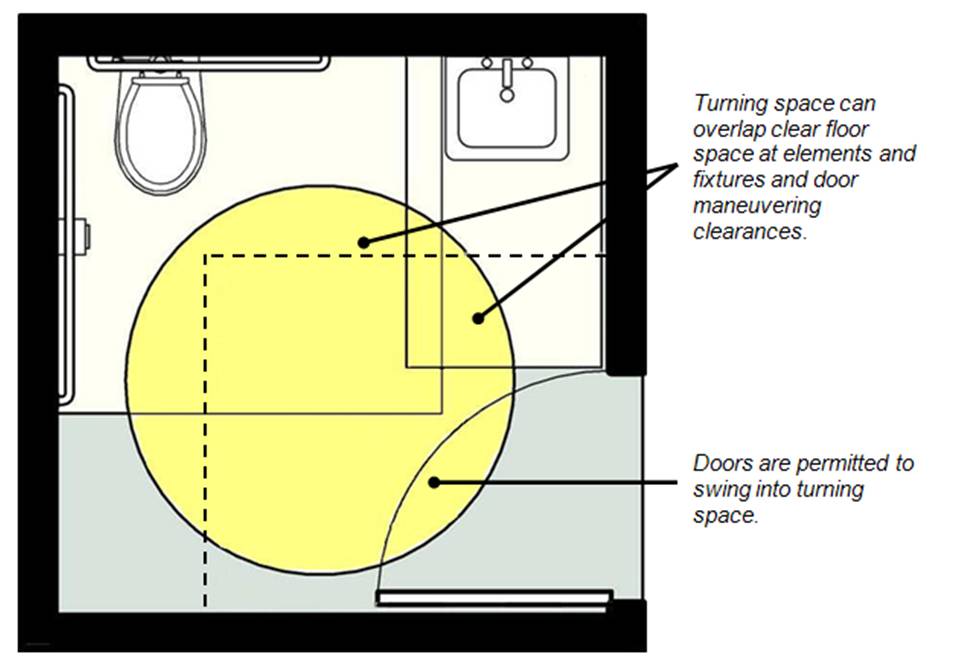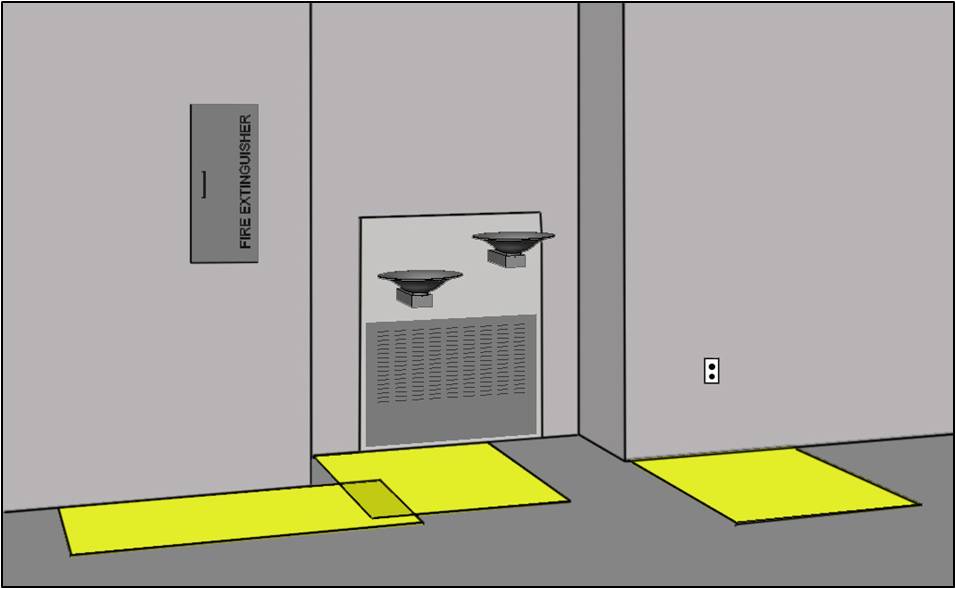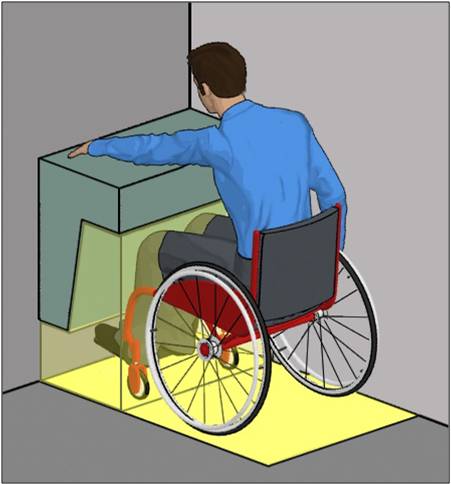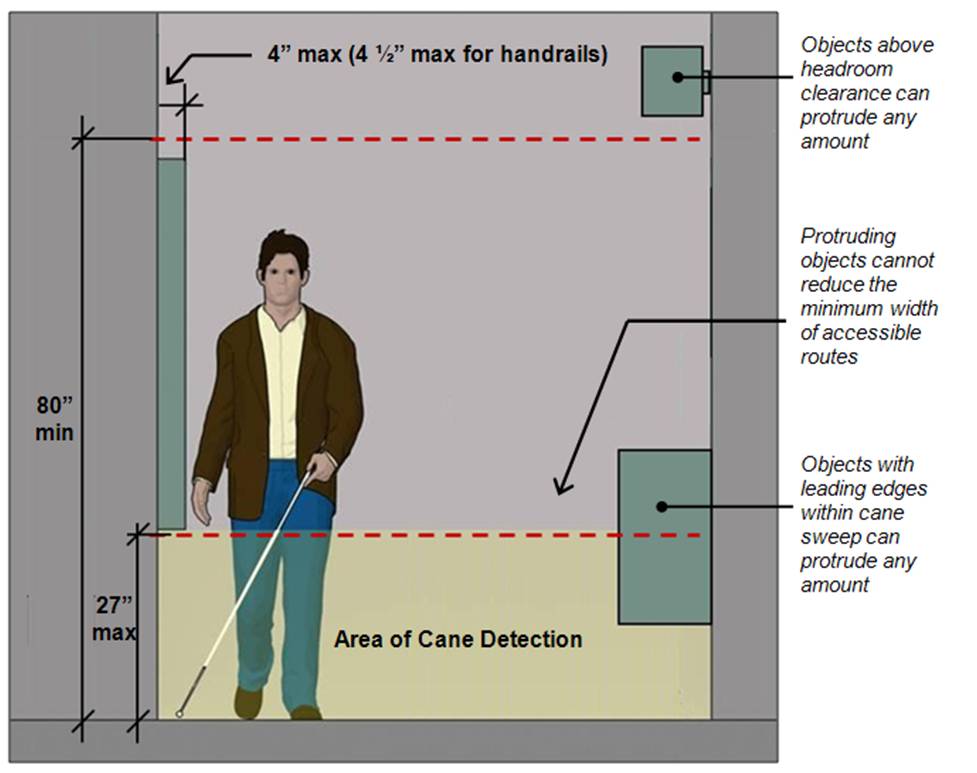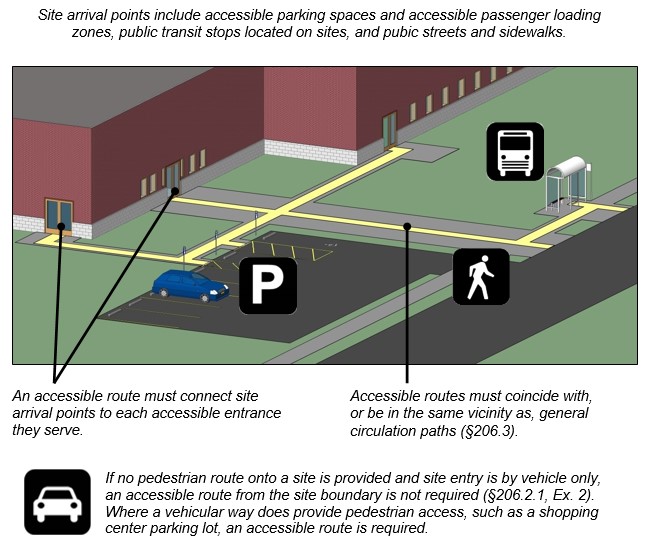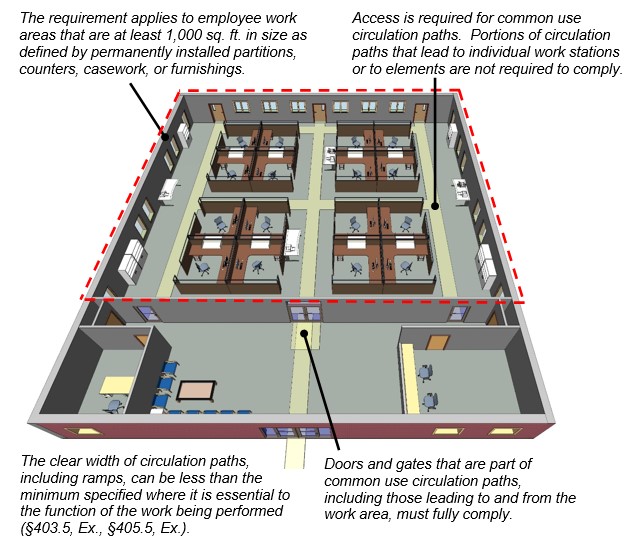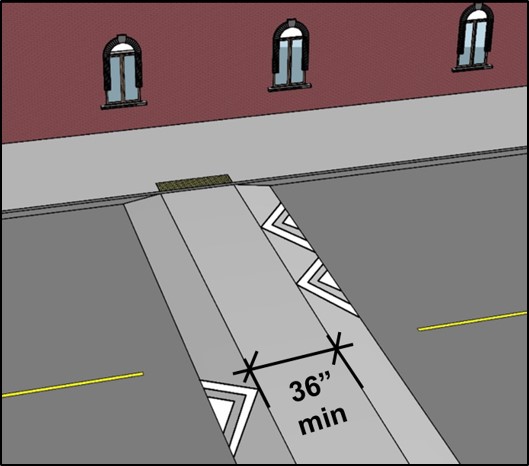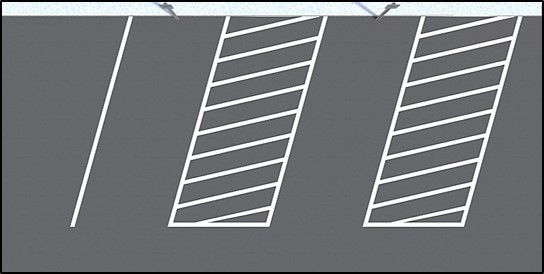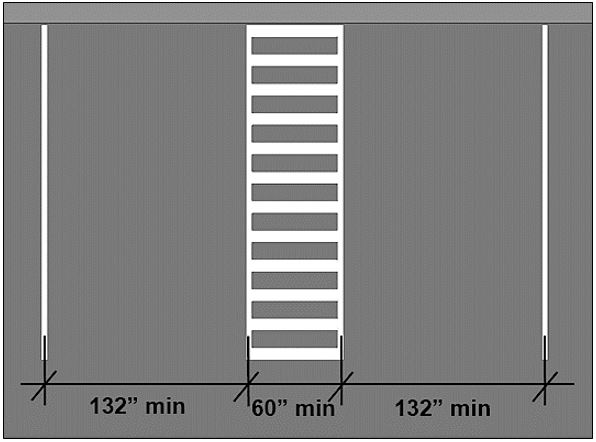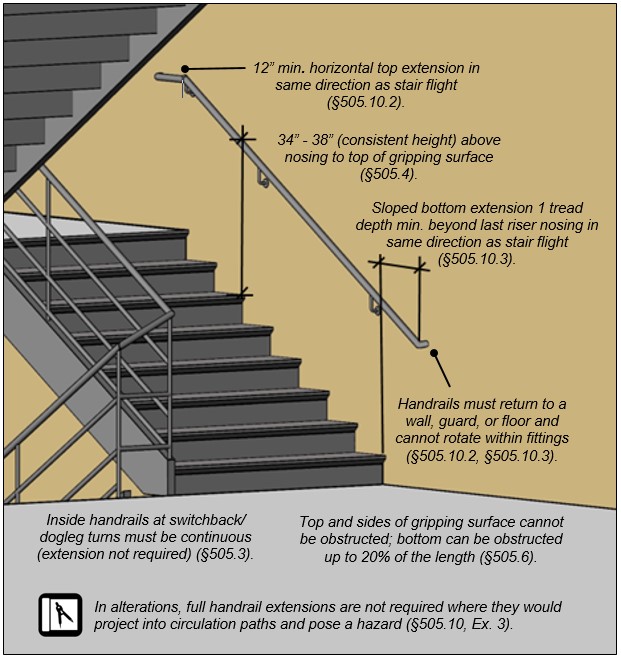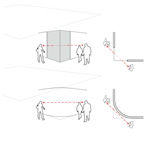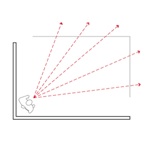Since today& #39;s topic is accessibility in public spaces, here& #39;s a thread about some parts of the ADA standards for buildings and outdoor places. Information is from https://access-board.gov/guidelines-and-standards/buildings-and-sites/about-the-ada-standards/guide-to-the-ada-standards">https://access-board.gov/guideline... 1/
Let& #39;s start with surfaces. Flat and smooth is the best, to reduce trip hazards and make things easier for wheels. Sorry shag carpet fans - keep it under 1/2 inch! Sidewalk grates should be positioned so wheels don& #39;t get stuck. https://www.access-board.gov/guidelines-and-standards/buildings-and-sites/about-the-ada-standards/guide-to-the-ada-standards/chapter-3-floor-and-ground-surfaces">https://www.access-board.gov/guideline...
Maneuvering Space! Usually we think of this for wheelchairs, but it& #39;s also important for walkers and strollers. The 5 foot circle is a common standard, and is why modern bathrooms are larger. Clear space in front of stuff, and knee space at tables is also needed.
Protruding Objects (things that stick out of a wall) can be a hazard if they& #39;re located where someone can bump into them. Regulations require these things to either extend down into the area where they can be detected by a cane.
https://www.access-board.gov/guidelines-and-standards/buildings-and-sites/about-the-ada-standards/guide-to-the-ada-standards/chapter-3-protruding-objects">https://www.access-board.gov/guideline...
https://www.access-board.gov/guidelines-and-standards/buildings-and-sites/about-the-ada-standards/guide-to-the-ada-standards/chapter-3-protruding-objects">https://www.access-board.gov/guideline...
Accessible routes are paths that are wide enough, flat enough, and otherwise free of hazards both inside and outside a building. Extra space is needed at doors. https://www.access-board.gov/guidelines-and-standards/buildings-and-sites/about-the-ada-standards/guide-to-the-ada-standards/chapter-4-accessible-routes">https://www.access-board.gov/guideline...
There are many ways to do a curb ramp, and there& #39;s also the option of a speed bump "bridge" that is level with the sidewalk to cross a street. https://www.access-board.gov/guidelines-and-standards/buildings-and-sites/about-the-ada-standards/guide-to-the-ada-standards/chapter-4-ramps-and-curb-ramps">https://www.access-board.gov/guideline...
For accessible parking spaces, it& #39;s now increasingly common to stripe an extra-wide space with a smaller aisle rather than regular spaces with a wide aisle. Why? Wide aisle happens to be the width of a parking space and people park illegally on them. https://www.access-board.gov/guidelines-and-standards/buildings-and-sites/about-the-ada-standards/guide-to-the-ada-standards/chapter-5-parking">https://www.access-board.gov/guideline...
Accessibility standards also apply to stairs. There are standards for steepness, as well as requirements for handrails. https://www.access-board.gov/guidelines-and-standards/buildings-and-sites/about-the-ada-standards/guide-to-the-ada-standards/chapter-5-stairways">https://www.access-board.gov/guideline...
The ADA standards are just a bare minimum. There are other design approaches, for example, providing clear lines of sight and evenly lit, contrasting backgrounds to make it easier to communicate using sign language. https://www.gallaudet.edu/campus-design-and-planning/deafspace">https://www.gallaudet.edu/campus-de...
At one point California also explored the idea of a standard for Cleaner Air spaces, to be smoke-free, fragrance free, and using cleaning products and building materials that don& #39;t offgas chemicals.

 Read on Twitter
Read on Twitter