1. Saw a tweet questioning why Nigerian houses tend to have teeny tiny windows, there’s a myriad of reasons why our homes and cities look the way they do now. I’ll try and highlight a couple. ISSA THREADDD
2. Okay so in the years leading up to 1960’s independence the Nigerian government wanted to rid itself of the physical manifestation of the British.
3. Around the same time architects in the west were also sick and tired of the classical, roman, baroque inspired architecture that looked like this.
The same style in Lagos back in the day. Can& #39;t remember what building it is
4. A bunch of western architects came together and coined a new style called The International Style  https://abs.twimg.com/emoji/v2/... draggable="false" alt="🤭" title="Gesicht mit Hand über dem Mund" aria-label="Emoji: Gesicht mit Hand über dem Mund"> This was to be completely modern and TOTALLY unaffected by boring old historical precedents.
https://abs.twimg.com/emoji/v2/... draggable="false" alt="🤭" title="Gesicht mit Hand über dem Mund" aria-label="Emoji: Gesicht mit Hand über dem Mund"> This was to be completely modern and TOTALLY unaffected by boring old historical precedents.
5. Instead of the typical columns and pediments and decorative carvings etc the style featured slim, streamlined elements and geometric forms. Stuff like this by Corbusier. Inspired by cars and machines
6. Unlike the former style that made reference to greek, roman, baroque influences. This new style of architecture made no reference to anything lmaooooo
7. The Nigerian govt LOVED this and by the end of the 1960’s almost all of lagos’s central district had been built in this style.
8. The guys building this stuff in Nigeria were British and african architects that had been trained in Britain. Building codes in the UK are mad restrictive so these guys were having the time of their life building in Nigeria were building codes were not really applied back then
9. They used to call West Africa ‘The Architect’s Paradise’ because they could do whatever they liked
10. They knew the climate was diff of course so they tweaked the style to make it more heat friendly but for the most part it was tokenistic. They refused to consult traditional architecture that had been dealing with then hot climate since forever bc history was like so lame
11. Fry & Drew were inc in the ppl building this style. They validated colonial ideas & praised it for creating ‘a new community life based less on family and communal sanctions, since the new division of labour must be accepted as a necessary element of westernised production’
12. So essentially Africans should live like europeans, none of that nonsense communal living in large compounds with extended families. YIKES!
13. As per go to work in the factory 9-5, come home to your wife and 2 kids in your self contained 2 bed 1 and a half bath.
14. W.J Kidd the dean of the faculty of arch at ABU (only arch department at the time) believed that although they wanted Nig to have a progressive identity this could only be done by introducing a modernist future with NO integration of the past or traditional customs.
15. Okay now, so that was what was happening with administrative buildings, hotels etc. These architects didn’t really care much for housing because building a bank was so much cooler than building a house lolol.
Phew let me regroup my notes. Its getting long
16. Building codes that existed prior to independence were mainly applied in the European quarters. Africans were left to fend for themselves. Which is why Lagos city is so jaga-jaga. Everything scatter-scatter lol
17. The only time they considered africans was in terms of the threat they posed to europeans. They ensured that European quarters were segregated at a distance of atleast 440 yards from native quarters.  https://abs.twimg.com/emoji/v2/... draggable="false" alt="🤗" title="Umarmendes Gesicht" aria-label="Emoji: Umarmendes Gesicht">
https://abs.twimg.com/emoji/v2/... draggable="false" alt="🤗" title="Umarmendes Gesicht" aria-label="Emoji: Umarmendes Gesicht">
18. Obviously as they were building all these beautiful modernist stuff they were displacing thousands of locals from these areas. They tried to counter this by creating a housing estate to house some of the displaced. They called it Surulere estate
19. The estate was based on the British garden city model. This meant detached houses with garages and apartment blocks surrounded by paved roads were commercial activity was strictly prohibited!!
20. Here is a street scene in one of the rehousing estates. Bare, quiet, no activity. Some might even call it eerie  https://abs.twimg.com/emoji/v2/... draggable="false" alt="😱" title="Vor Angst schreiendes Gesicht" aria-label="Emoji: Vor Angst schreiendes Gesicht">
https://abs.twimg.com/emoji/v2/... draggable="false" alt="😱" title="Vor Angst schreiendes Gesicht" aria-label="Emoji: Vor Angst schreiendes Gesicht">
21. Meanwhile this was what Lagos streets actually looked like. Hustle and bustle. People engaging in social activities outside. Any Nigerian can tell you this
The STREET is an extension of the HOME
The STREET is an extension of the HOME
22. The reason for these disparities is because Nigerians lived differently from Brits (duh!). Take the yoruba for example.
23. Yoruba house are compound houses in that they provide space for living, storage, leisure and relaxation all in ONE comprehensive building. (cant find a good pic sorry)
24. In a compound hoses rooms are arranged around an open courtyard which creates a sort of internal realm protected from the hustle and bustle of the public street. More drawings show that
25. There is also a verandah which runs through the indoor side of the building. So it’s like an extension of the rooms but with a covering or roof so you’re outside but you’re protected from the rain, harsh sun etc. Verandas are bae  https://abs.twimg.com/emoji/v2/... draggable="false" alt="😘" title="Kusshand zuwerfendes Gesicht" aria-label="Emoji: Kusshand zuwerfendes Gesicht">
https://abs.twimg.com/emoji/v2/... draggable="false" alt="😘" title="Kusshand zuwerfendes Gesicht" aria-label="Emoji: Kusshand zuwerfendes Gesicht">
26. Rooms themselves were actually quite small and dark because they were really only used for sleeping. All other activities take place in the verandah or the open courtyard in the middle.  https://abs.twimg.com/emoji/v2/... draggable="false" alt="💃🏾" title="Woman dancing (durchschnittlich dunkler Hautton)" aria-label="Emoji: Woman dancing (durchschnittlich dunkler Hautton)">
https://abs.twimg.com/emoji/v2/... draggable="false" alt="💃🏾" title="Woman dancing (durchschnittlich dunkler Hautton)" aria-label="Emoji: Woman dancing (durchschnittlich dunkler Hautton)"> https://abs.twimg.com/emoji/v2/... draggable="false" alt="💃🏾" title="Woman dancing (durchschnittlich dunkler Hautton)" aria-label="Emoji: Woman dancing (durchschnittlich dunkler Hautton)">
https://abs.twimg.com/emoji/v2/... draggable="false" alt="💃🏾" title="Woman dancing (durchschnittlich dunkler Hautton)" aria-label="Emoji: Woman dancing (durchschnittlich dunkler Hautton)"> https://abs.twimg.com/emoji/v2/... draggable="false" alt="💃🏾" title="Woman dancing (durchschnittlich dunkler Hautton)" aria-label="Emoji: Woman dancing (durchschnittlich dunkler Hautton)">
https://abs.twimg.com/emoji/v2/... draggable="false" alt="💃🏾" title="Woman dancing (durchschnittlich dunkler Hautton)" aria-label="Emoji: Woman dancing (durchschnittlich dunkler Hautton)">
27. Vlach described a typical yoruba compound house scene like so: ‘...elders may discuss family while children dart between them and chickens scurry... Not too far away, some women may be pounding yam with their pestles in a steady thumping cadence. Youngsters may argue loudly..
28. All this to say that ‘what some would consider chaos is for the Yoruba the continuity of the family and the compound house is clearly an example of family architecture.’
29. In compound houses sometimes residents sleep outside on the verandas when it is too hot to sleep indoors.
30. Traditional Yoruba architecture expresses a strong desire for a deeply involved participation in social and family affairs. This is the same for my Hausa culture and other Nigerian tribes. My grandparents also lived in these sort of compound houses.
31. The modern houses that were provided in Lagos obviously were NOT conducive to this way of living. So Nigerians did what they had to do! They began to SPILL out of the confines of the bedroom and four walls.
32. During a wedding or a naming ceremony for example houses will be commandeered and traffic blocked off to make room for dancing and party! Lmaoo we’ve all done this.
33. Some survey found that in over 90% of 1 bedroom units in an estate, at least one family member slept regularly in the sitting room.
34. Residents washed clothes outside and sold food in corridors.
35. There is a HIGH degree of permeability between the home and the street because that is our traditional way of living. The standard European model of housing just doesn’t cut it.
36. Anyways this thread is getting too long now so i’ll round up. Our homes and cities look the way they do now because the people and government tasked with designing them deliberately IGNORED our traditional customs and tendencies.
37. Windows are tiny because British houses have small windows and they were the prototype. We also had small windows BUT this was compensated with the provision of large courtyards and verandahs.
38. Now we have small windows and no outdoor space. That puts us in a lose-lose situation  https://abs.twimg.com/emoji/v2/... draggable="false" alt="🤡" title="Clownsgesicht" aria-label="Emoji: Clownsgesicht"> #suffocating
https://abs.twimg.com/emoji/v2/... draggable="false" alt="🤡" title="Clownsgesicht" aria-label="Emoji: Clownsgesicht"> #suffocating
39. Architects are slowly speaking up now and African architects are trying to challenge the status-quo but we got a looooooong way to go.
40. I think education and awareness is the first step. The general public should know why we live in the way that we do and how that impacts our culture, mental health, relationships etc. It’s pretty deep stuff with research behind it. Haven& #39;t even started reading it properly.
41. Let’s start unlearning and doing the work to create conducive spaces where we can THRIVE. West is not always best abeg
42. I’m planning on starting a blog/website soon where we can showcase emerging exciting work by students of the built environment so please stay tuned.
43. One architect I REALLY admire is Atelier Masomi& #39;s Mariam Kamara. She just gets it  https://abs.twimg.com/emoji/v2/... draggable="false" alt="😍" title="Lächelndes Gesicht mit herzförmigen Augen" aria-label="Emoji: Lächelndes Gesicht mit herzförmigen Augen">
https://abs.twimg.com/emoji/v2/... draggable="false" alt="😍" title="Lächelndes Gesicht mit herzförmigen Augen" aria-label="Emoji: Lächelndes Gesicht mit herzförmigen Augen">
44. Also like this orphanage in Djibouti by Urko Sanchez. So lovely and contextual  https://abs.twimg.com/emoji/v2/... draggable="false" alt="👏🏽" title="Applaus-Zeichen (mittlerer Hautton)" aria-label="Emoji: Applaus-Zeichen (mittlerer Hautton)">
https://abs.twimg.com/emoji/v2/... draggable="false" alt="👏🏽" title="Applaus-Zeichen (mittlerer Hautton)" aria-label="Emoji: Applaus-Zeichen (mittlerer Hautton)">
45. TBH architecture is steeped in racism and erasure of cultures. But our generation is gonna change that. I believe it and as a (soon-to-be  https://abs.twimg.com/emoji/v2/... draggable="false" alt="😬" title="Grimasse schneidendes Gesicht" aria-label="Emoji: Grimasse schneidendes Gesicht">) Nigerian female architect I& #39;m gonna do my best to play my role.
https://abs.twimg.com/emoji/v2/... draggable="false" alt="😬" title="Grimasse schneidendes Gesicht" aria-label="Emoji: Grimasse schneidendes Gesicht">) Nigerian female architect I& #39;m gonna do my best to play my role.
46. Thanks for coming to me TED talk  https://abs.twimg.com/emoji/v2/... draggable="false" alt="👋🏾" title="Waving hand (durchschnittlich dunkler Hautton)" aria-label="Emoji: Waving hand (durchschnittlich dunkler Hautton)">
https://abs.twimg.com/emoji/v2/... draggable="false" alt="👋🏾" title="Waving hand (durchschnittlich dunkler Hautton)" aria-label="Emoji: Waving hand (durchschnittlich dunkler Hautton)"> https://abs.twimg.com/emoji/v2/... draggable="false" alt="👋🏾" title="Waving hand (durchschnittlich dunkler Hautton)" aria-label="Emoji: Waving hand (durchschnittlich dunkler Hautton)">
https://abs.twimg.com/emoji/v2/... draggable="false" alt="👋🏾" title="Waving hand (durchschnittlich dunkler Hautton)" aria-label="Emoji: Waving hand (durchschnittlich dunkler Hautton)">
47. This thread is derived from my undergrad dissertation. If you wanna read more about this topic and also slum clearance in Lagos please go here  https://abs.twimg.com/emoji/v2/... draggable="false" alt="😊" title="Lächelndes Gesicht mit lächelnden Augen" aria-label="Emoji: Lächelndes Gesicht mit lächelnden Augen"> https://www.academia.edu/31023616/_BETWEEN_CITIES_AND_SLUMS_SPACE_POLITICS_AND_HOUSING_IN_URBAN_LAGOS">https://www.academia.edu/31023616/...
https://abs.twimg.com/emoji/v2/... draggable="false" alt="😊" title="Lächelndes Gesicht mit lächelnden Augen" aria-label="Emoji: Lächelndes Gesicht mit lächelnden Augen"> https://www.academia.edu/31023616/_BETWEEN_CITIES_AND_SLUMS_SPACE_POLITICS_AND_HOUSING_IN_URBAN_LAGOS">https://www.academia.edu/31023616/...
48. I& #39;m open to guest writing opportunities related to architecture, colonisation, urbanism etc. Please reach out: hajaraiyal@live.com
https://twitter.com/haajara/status/1271767657877065730?s=20">https://twitter.com/haajara/s...
https://twitter.com/haajara/status/1304005097442205696?s=19">https://twitter.com/haajara/s...
https://twitter.com/haajara/status/1322255777432772609?s=19">https://twitter.com/haajara/s...

 Read on Twitter
Read on Twitter
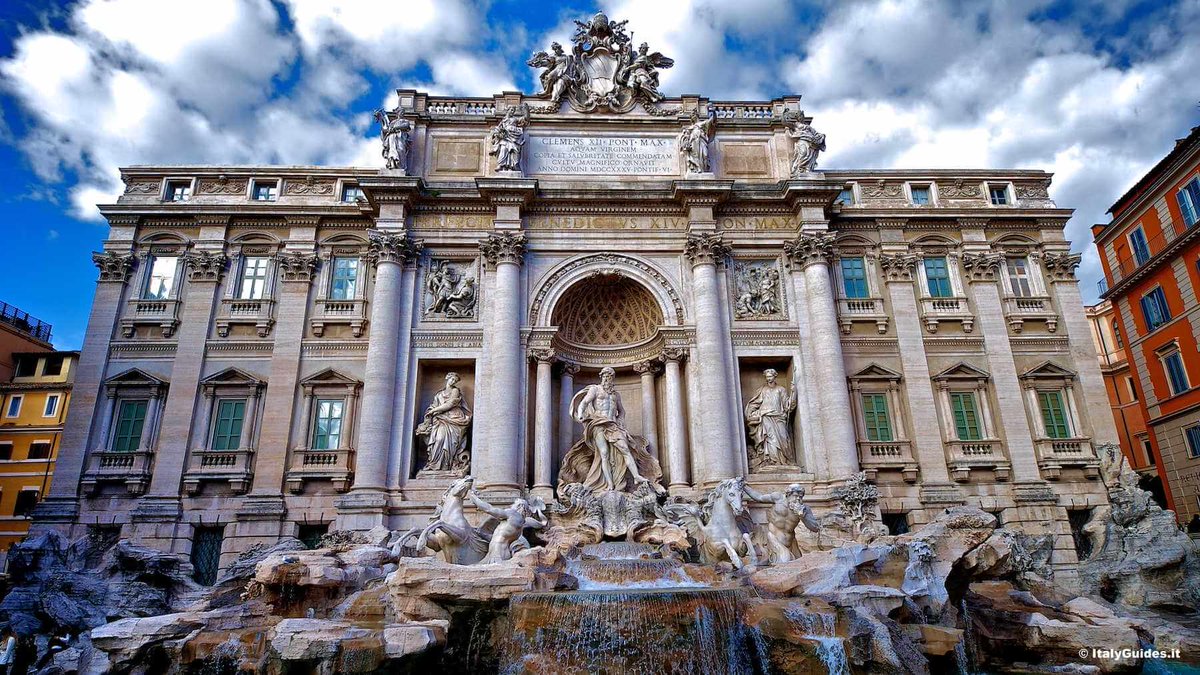
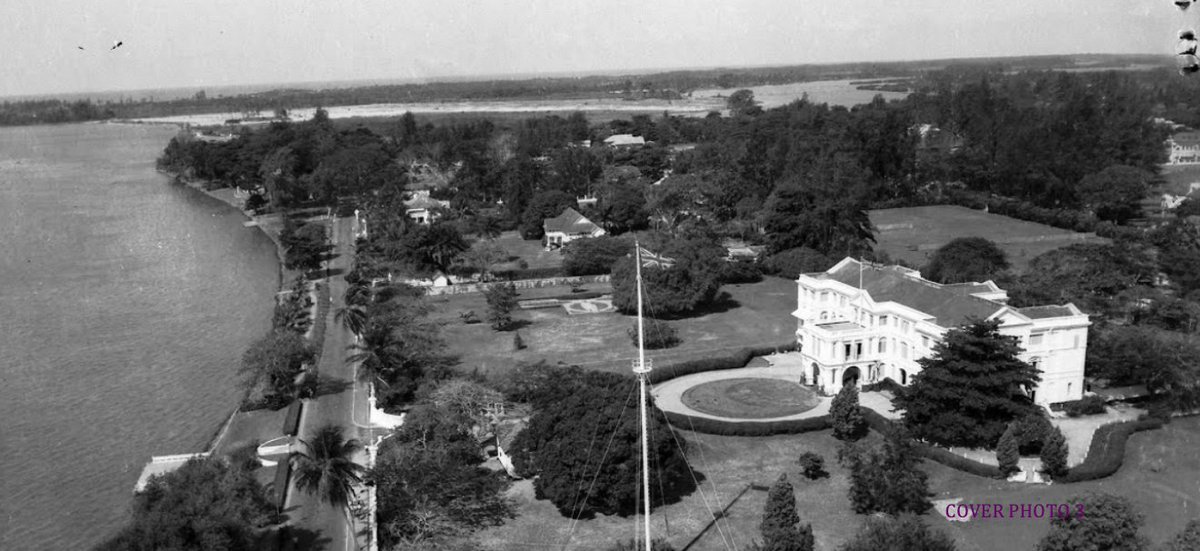
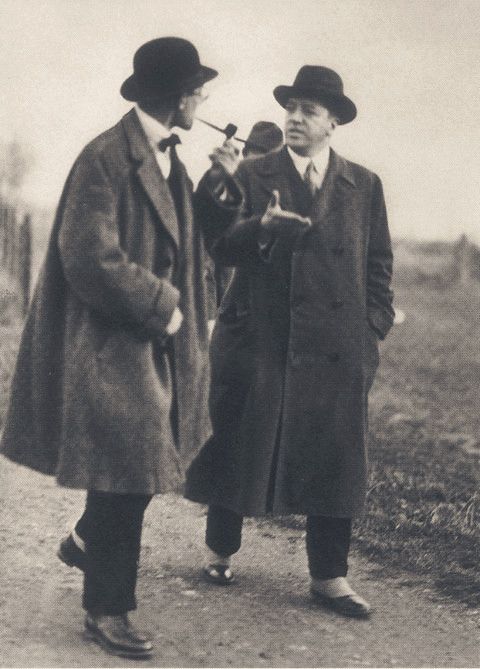 This was to be completely modern and TOTALLY unaffected by boring old historical precedents." title="4. A bunch of western architects came together and coined a new style called The International Style https://abs.twimg.com/emoji/v2/... draggable="false" alt="🤭" title="Gesicht mit Hand über dem Mund" aria-label="Emoji: Gesicht mit Hand über dem Mund"> This was to be completely modern and TOTALLY unaffected by boring old historical precedents." class="img-responsive" style="max-width:100%;"/>
This was to be completely modern and TOTALLY unaffected by boring old historical precedents." title="4. A bunch of western architects came together and coined a new style called The International Style https://abs.twimg.com/emoji/v2/... draggable="false" alt="🤭" title="Gesicht mit Hand über dem Mund" aria-label="Emoji: Gesicht mit Hand über dem Mund"> This was to be completely modern and TOTALLY unaffected by boring old historical precedents." class="img-responsive" style="max-width:100%;"/>
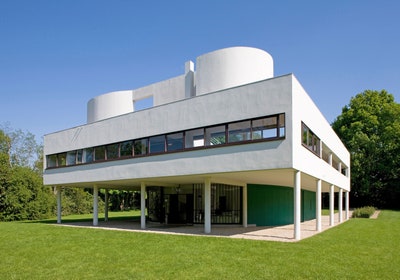
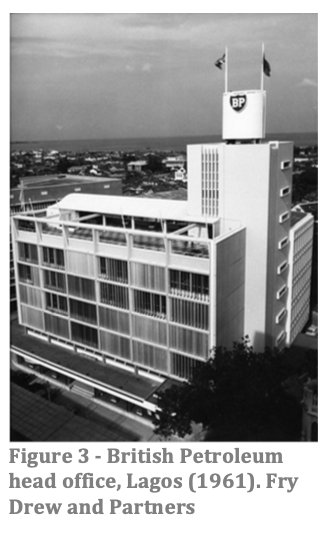
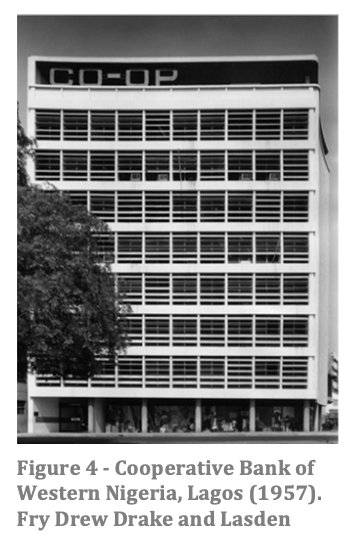
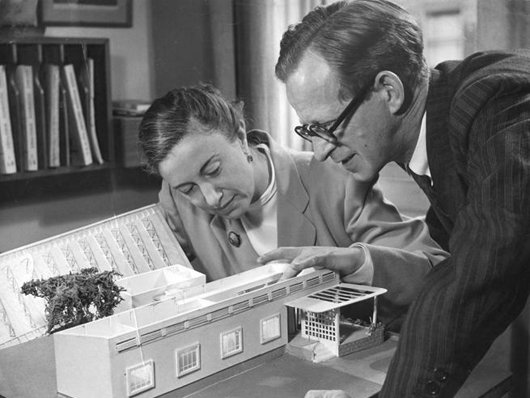
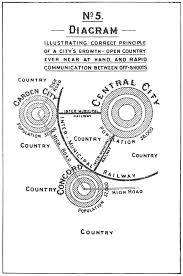
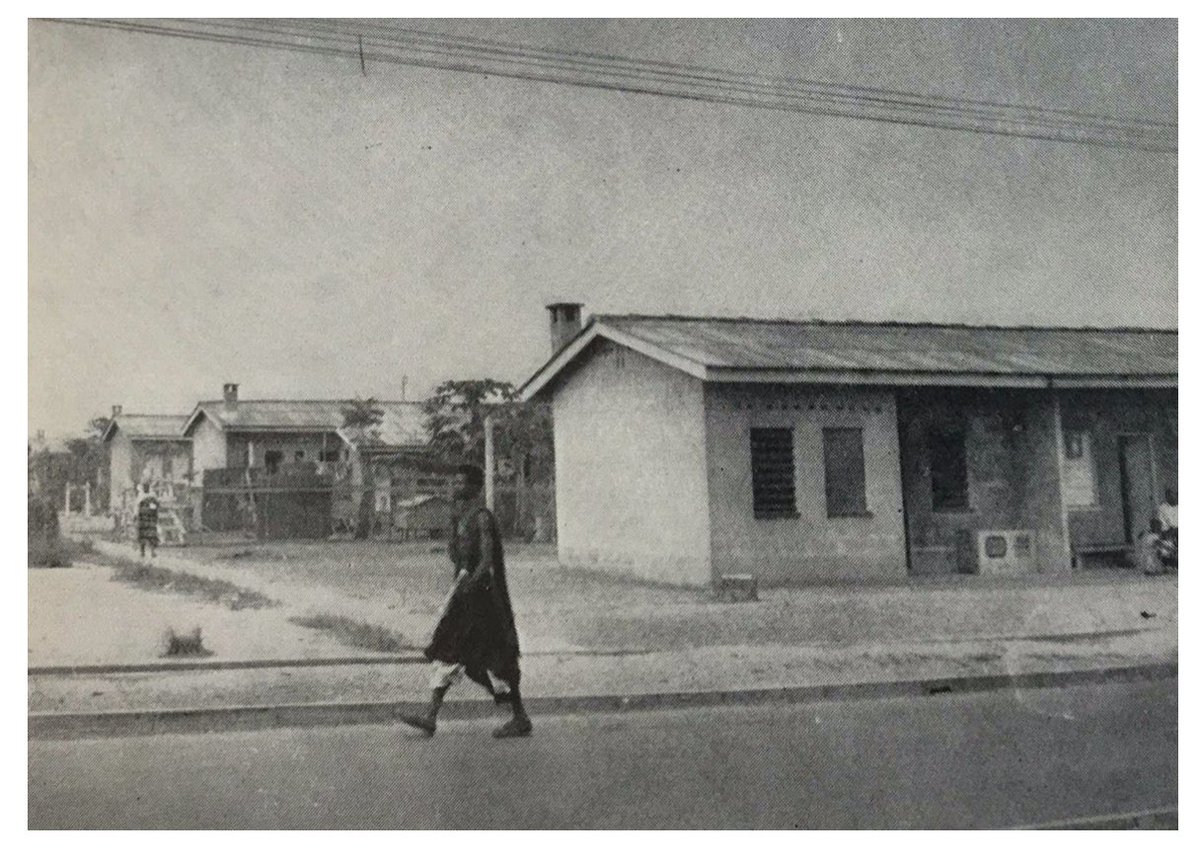 " title="20. Here is a street scene in one of the rehousing estates. Bare, quiet, no activity. Some might even call it eerie https://abs.twimg.com/emoji/v2/... draggable="false" alt="😱" title="Vor Angst schreiendes Gesicht" aria-label="Emoji: Vor Angst schreiendes Gesicht">" class="img-responsive" style="max-width:100%;"/>
" title="20. Here is a street scene in one of the rehousing estates. Bare, quiet, no activity. Some might even call it eerie https://abs.twimg.com/emoji/v2/... draggable="false" alt="😱" title="Vor Angst schreiendes Gesicht" aria-label="Emoji: Vor Angst schreiendes Gesicht">" class="img-responsive" style="max-width:100%;"/>
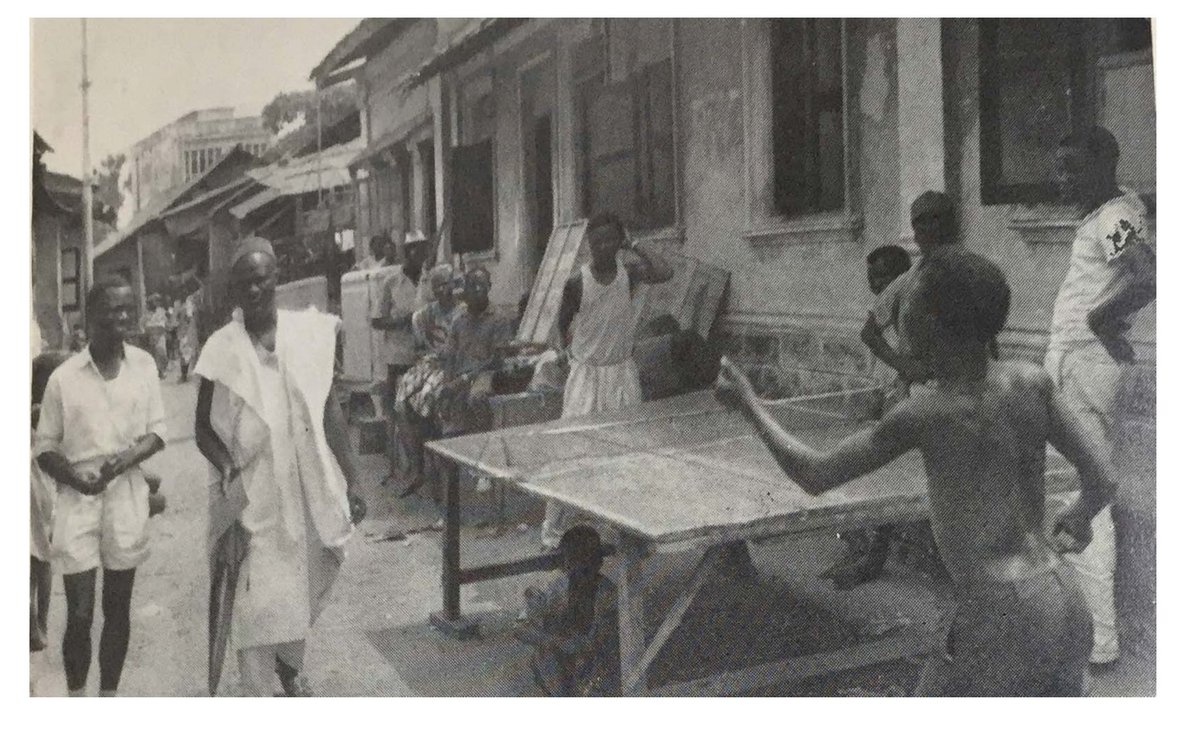
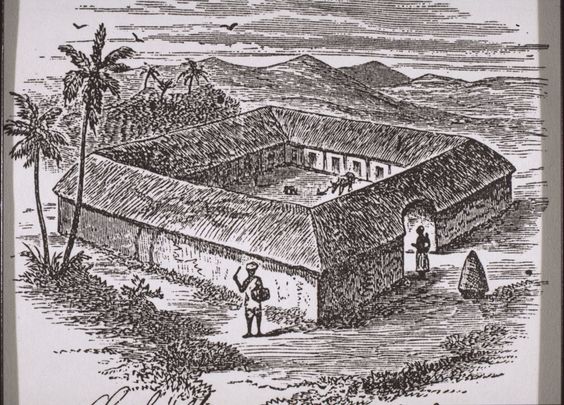
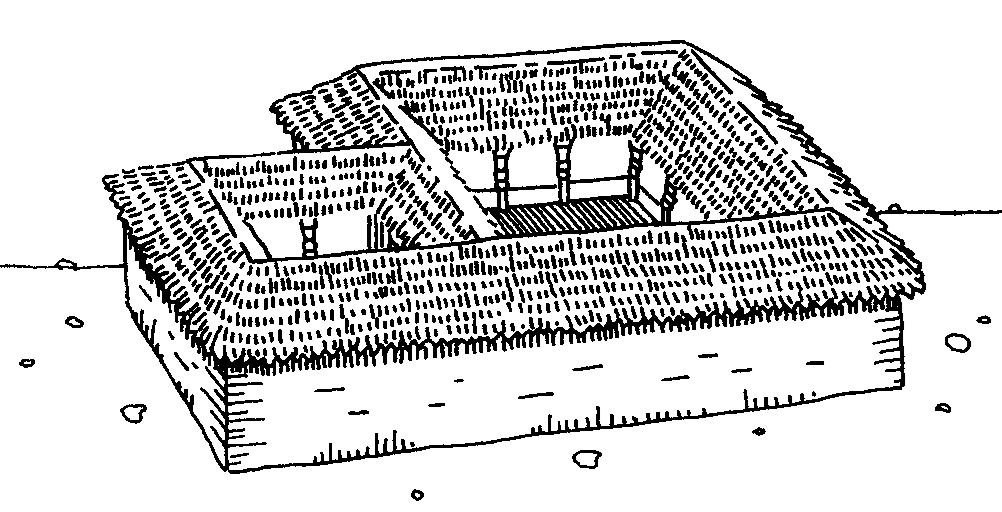
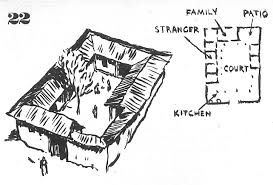
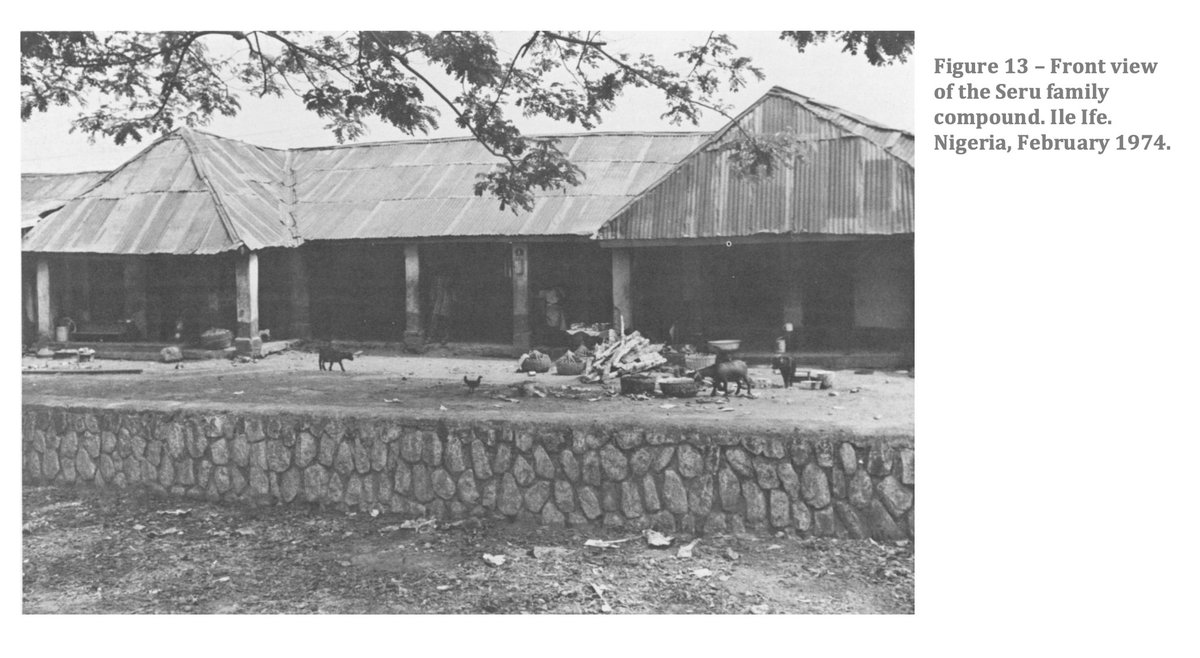 " title="25. There is also a verandah which runs through the indoor side of the building. So it’s like an extension of the rooms but with a covering or roof so you’re outside but you’re protected from the rain, harsh sun etc. Verandas are bae https://abs.twimg.com/emoji/v2/... draggable="false" alt="😘" title="Kusshand zuwerfendes Gesicht" aria-label="Emoji: Kusshand zuwerfendes Gesicht">" class="img-responsive" style="max-width:100%;"/>
" title="25. There is also a verandah which runs through the indoor side of the building. So it’s like an extension of the rooms but with a covering or roof so you’re outside but you’re protected from the rain, harsh sun etc. Verandas are bae https://abs.twimg.com/emoji/v2/... draggable="false" alt="😘" title="Kusshand zuwerfendes Gesicht" aria-label="Emoji: Kusshand zuwerfendes Gesicht">" class="img-responsive" style="max-width:100%;"/>

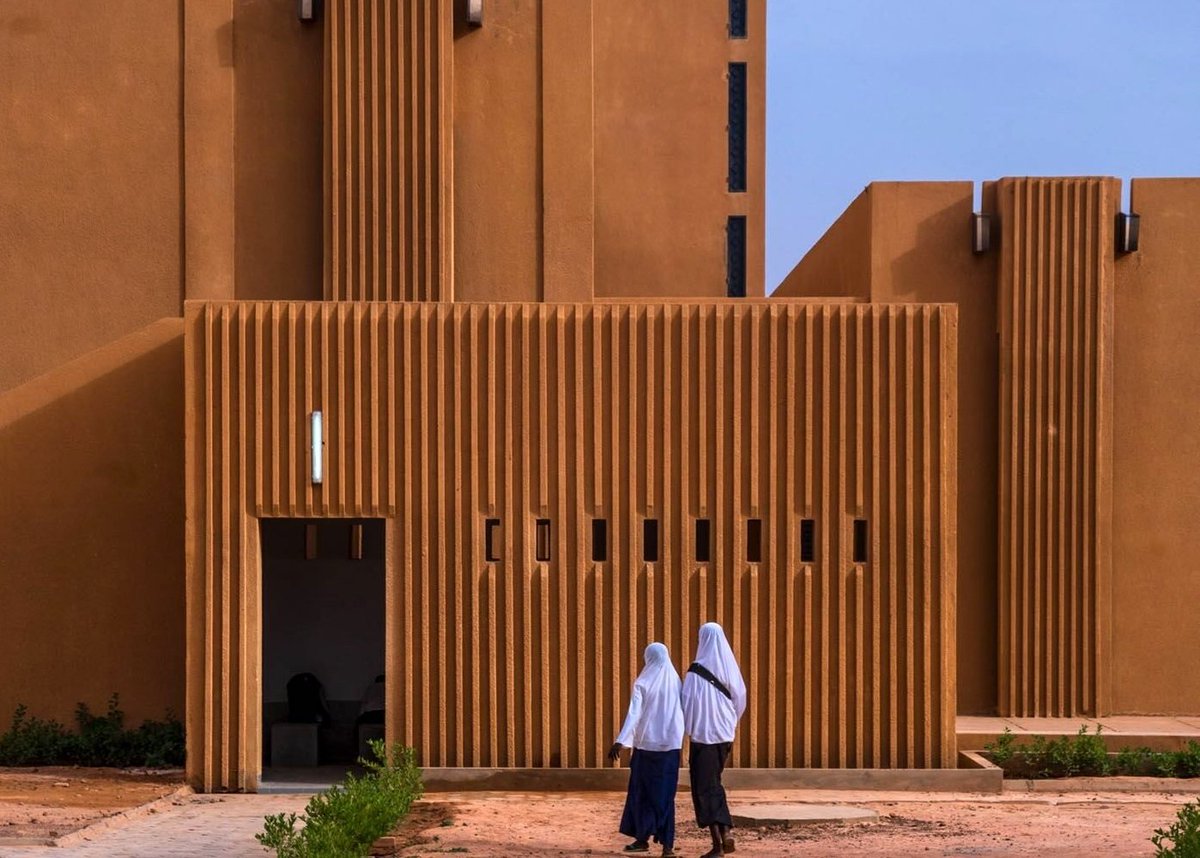 " title="43. One architect I REALLY admire is Atelier Masomi& #39;s Mariam Kamara. She just gets it https://abs.twimg.com/emoji/v2/... draggable="false" alt="😍" title="Lächelndes Gesicht mit herzförmigen Augen" aria-label="Emoji: Lächelndes Gesicht mit herzförmigen Augen">">
" title="43. One architect I REALLY admire is Atelier Masomi& #39;s Mariam Kamara. She just gets it https://abs.twimg.com/emoji/v2/... draggable="false" alt="😍" title="Lächelndes Gesicht mit herzförmigen Augen" aria-label="Emoji: Lächelndes Gesicht mit herzförmigen Augen">">
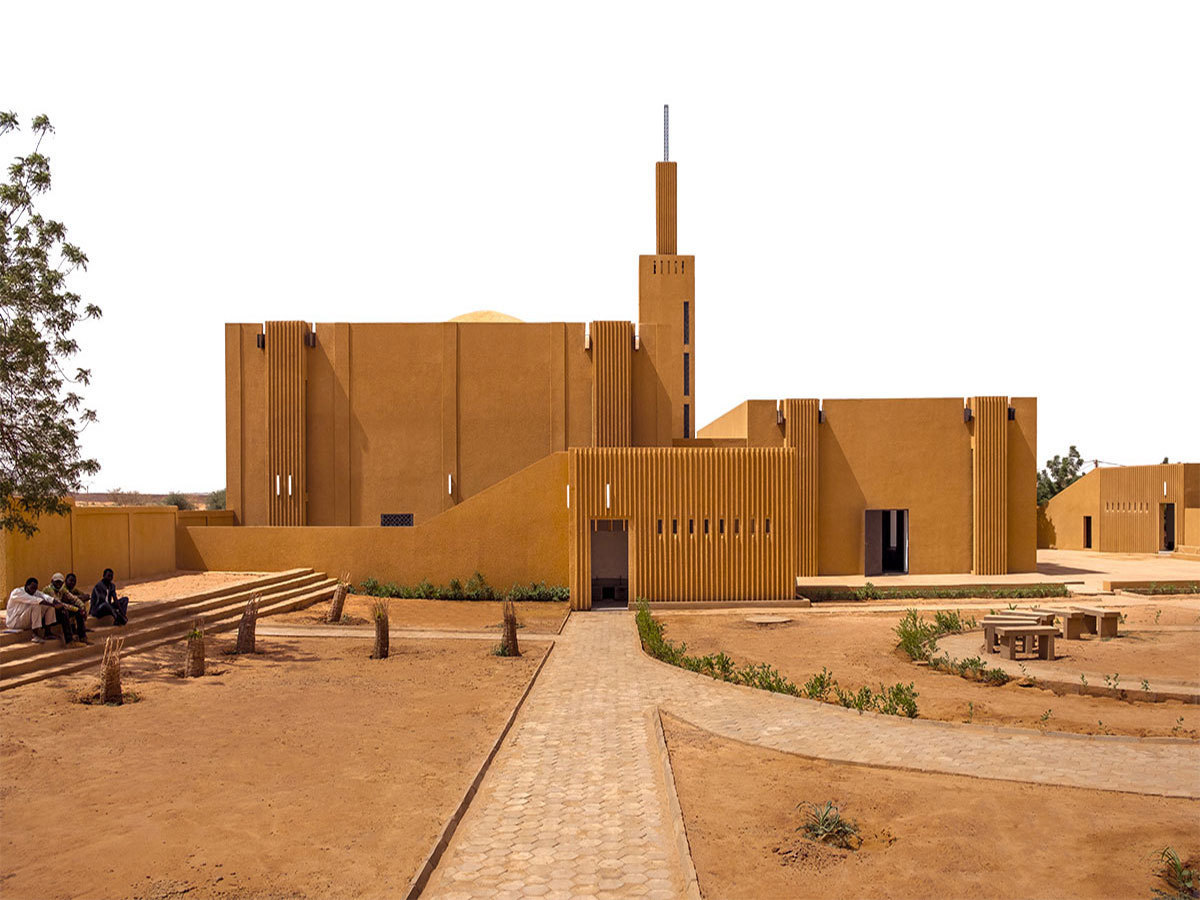 " title="43. One architect I REALLY admire is Atelier Masomi& #39;s Mariam Kamara. She just gets it https://abs.twimg.com/emoji/v2/... draggable="false" alt="😍" title="Lächelndes Gesicht mit herzförmigen Augen" aria-label="Emoji: Lächelndes Gesicht mit herzförmigen Augen">">
" title="43. One architect I REALLY admire is Atelier Masomi& #39;s Mariam Kamara. She just gets it https://abs.twimg.com/emoji/v2/... draggable="false" alt="😍" title="Lächelndes Gesicht mit herzförmigen Augen" aria-label="Emoji: Lächelndes Gesicht mit herzförmigen Augen">">
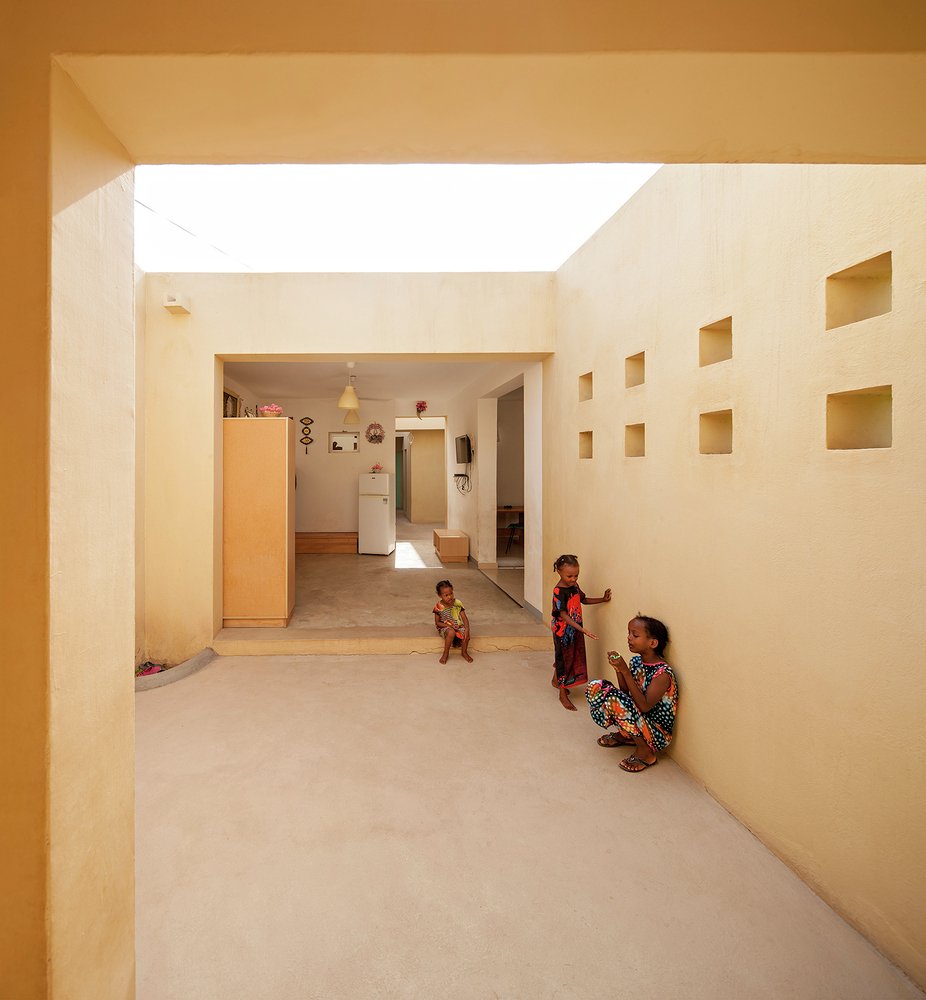 " title="44. Also like this orphanage in Djibouti by Urko Sanchez. So lovely and contextual https://abs.twimg.com/emoji/v2/... draggable="false" alt="👏🏽" title="Applaus-Zeichen (mittlerer Hautton)" aria-label="Emoji: Applaus-Zeichen (mittlerer Hautton)">">
" title="44. Also like this orphanage in Djibouti by Urko Sanchez. So lovely and contextual https://abs.twimg.com/emoji/v2/... draggable="false" alt="👏🏽" title="Applaus-Zeichen (mittlerer Hautton)" aria-label="Emoji: Applaus-Zeichen (mittlerer Hautton)">">
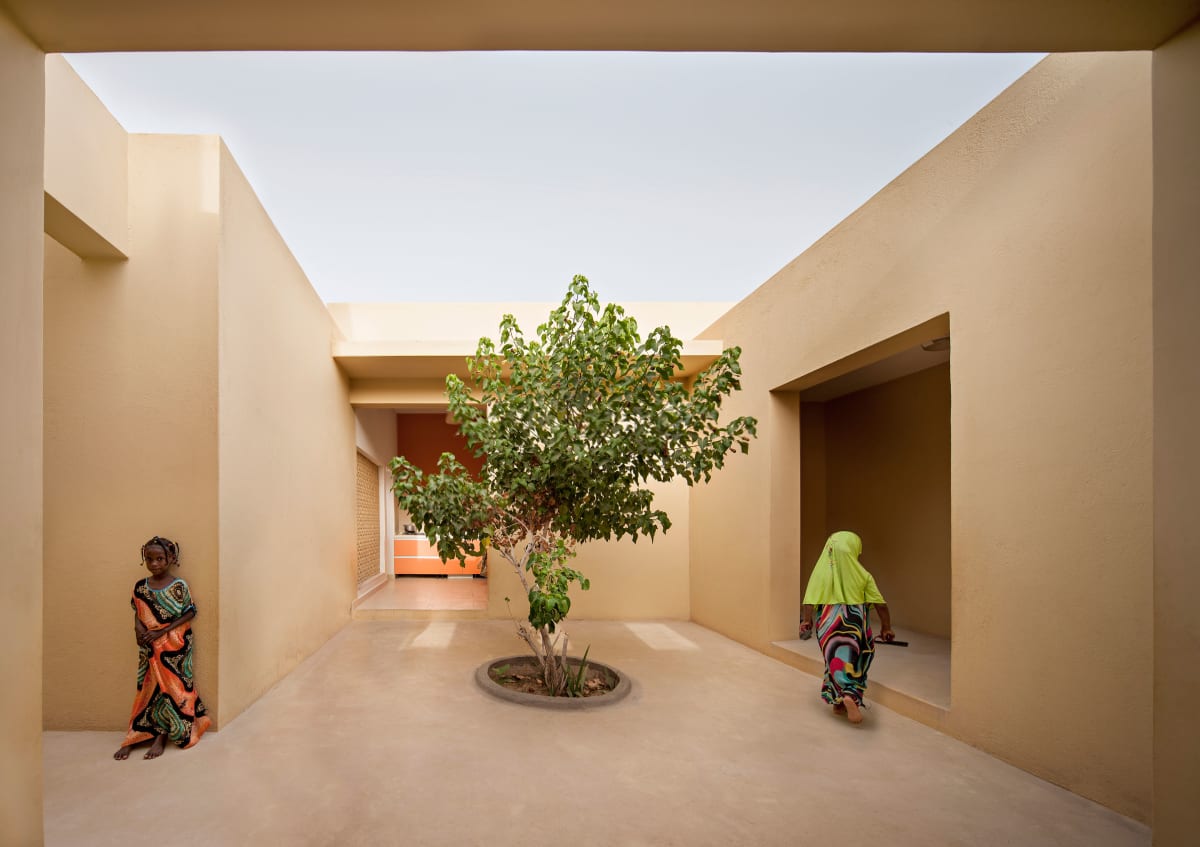 " title="44. Also like this orphanage in Djibouti by Urko Sanchez. So lovely and contextual https://abs.twimg.com/emoji/v2/... draggable="false" alt="👏🏽" title="Applaus-Zeichen (mittlerer Hautton)" aria-label="Emoji: Applaus-Zeichen (mittlerer Hautton)">">
" title="44. Also like this orphanage in Djibouti by Urko Sanchez. So lovely and contextual https://abs.twimg.com/emoji/v2/... draggable="false" alt="👏🏽" title="Applaus-Zeichen (mittlerer Hautton)" aria-label="Emoji: Applaus-Zeichen (mittlerer Hautton)">">


