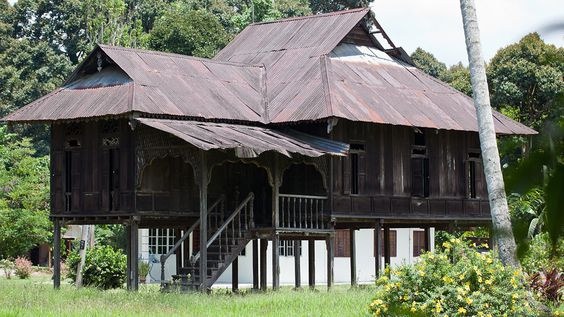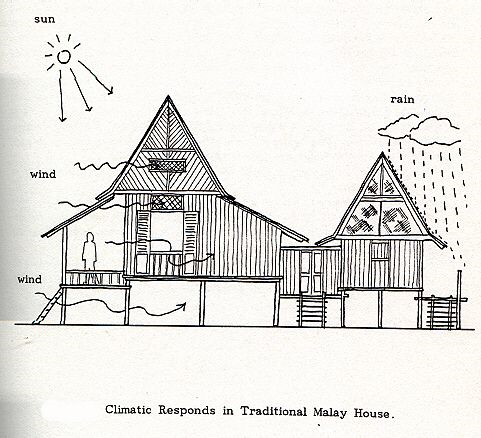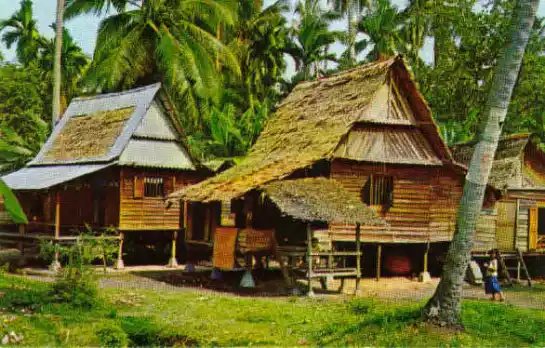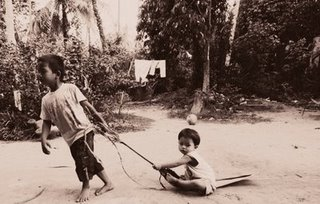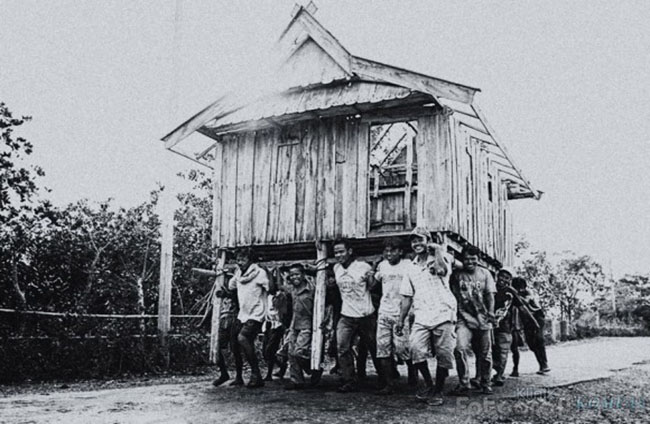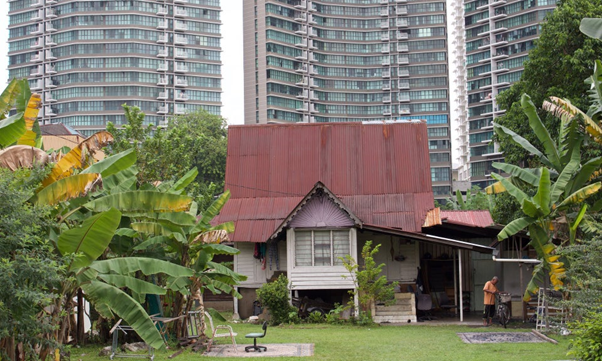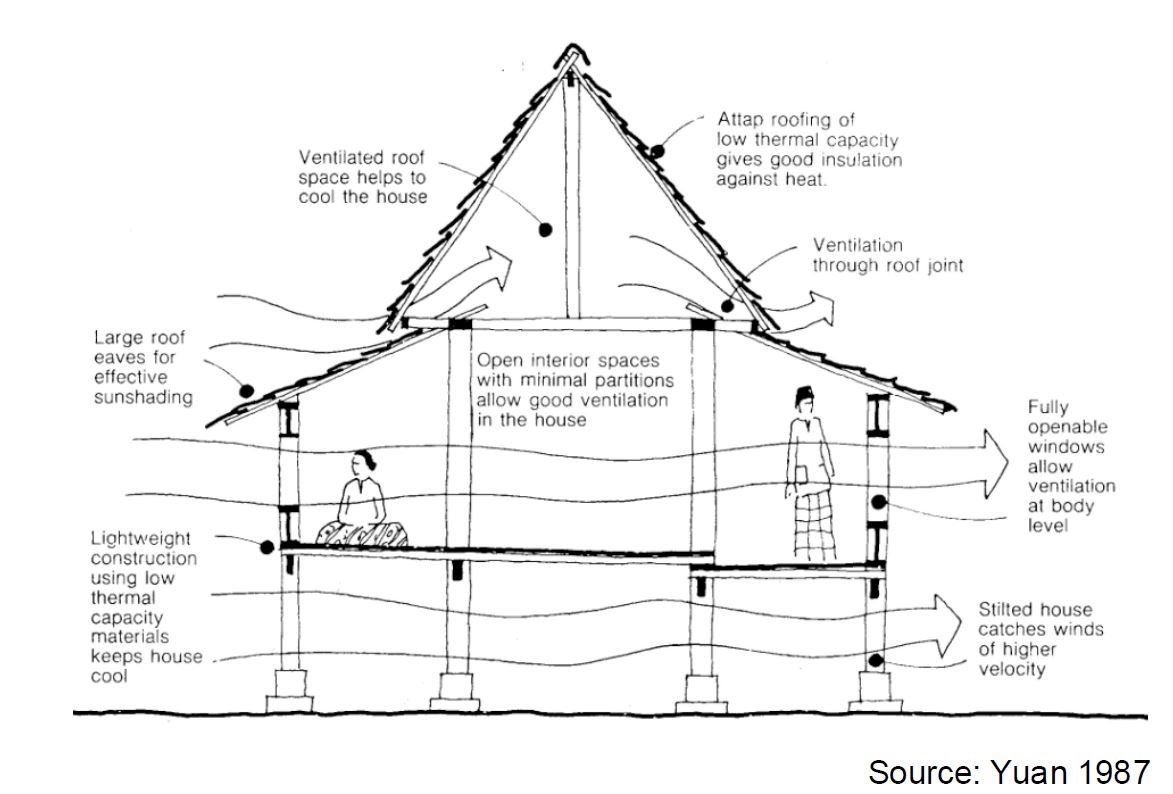Another climate-adapted feature in Malaysia is none other than the charming architecture of traditional Malay timber house. The climatic design showcases a deep understanding and respect for nature, and the hot and humid tropical climate and the monsoon rainstorms. (1/n)
The house is raised on stilts to enable not just wind to cool the house, but also to avoid ground dampness and flash flood damages. The high roofs allow natural ventilation to circulate, and its large overhang and slope prevents rain splatter and reduce glare from sunlight. (2/n)
The ambient temperature is further reduced with outdoor vegetation such as coconut and pinang trees and other trees that provide shades but doesn& #39;t block wind from entering the house. Perhaps due to these trees, tarik upih became popular among the children in the past (3/n)
The house is highly autonomous. Owners have the flexibility to design it to suit their socioeconomic & cultural needs. One can add rooms, partitions and extensions for different functions or when the family grows bigger. They can even move the entire house if they want to! (4/n)
The traditional Malay house is more than just a romanticised past. It shows us that housing used to be ecologically & socially sensitive, and fosters a strong sense of community. It& #39;s sad when we think about how modern urbanisation has somehow given up on those principles. (5/n)
There are so much more to be discovered from the architecture language of the Malay house, a design that you may see recurring and adapted in various Southeast Asian villages. I am just sharing some insights from this fantastic book by Lim Jee Yuan: https://www.bookdepository.com/Malay-House-Lim-Jee-Yuan/9781565235137">https://www.bookdepository.com/Malay-Hou... (6/6)

 Read on Twitter
Read on Twitter