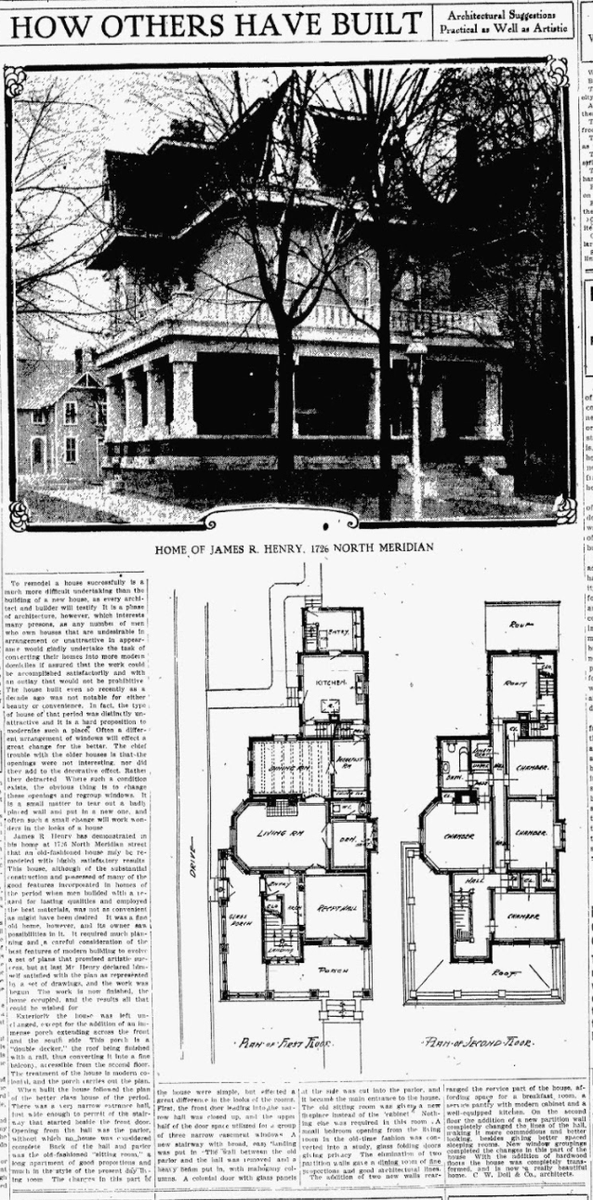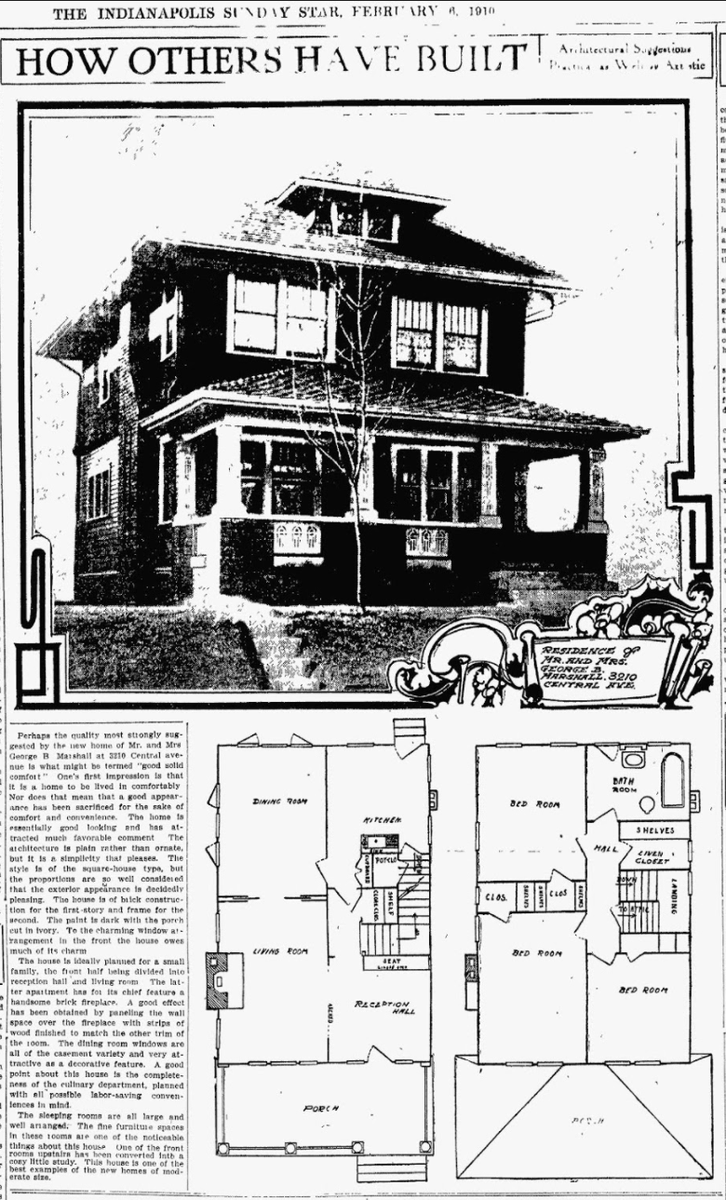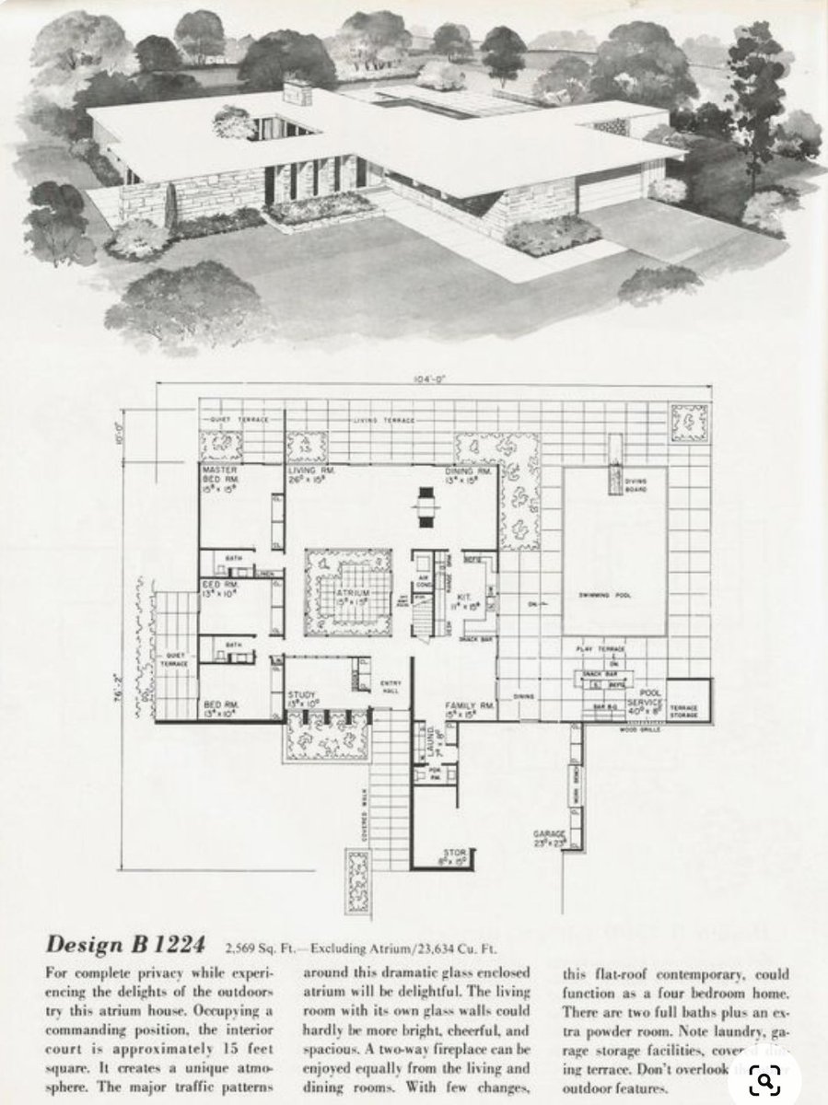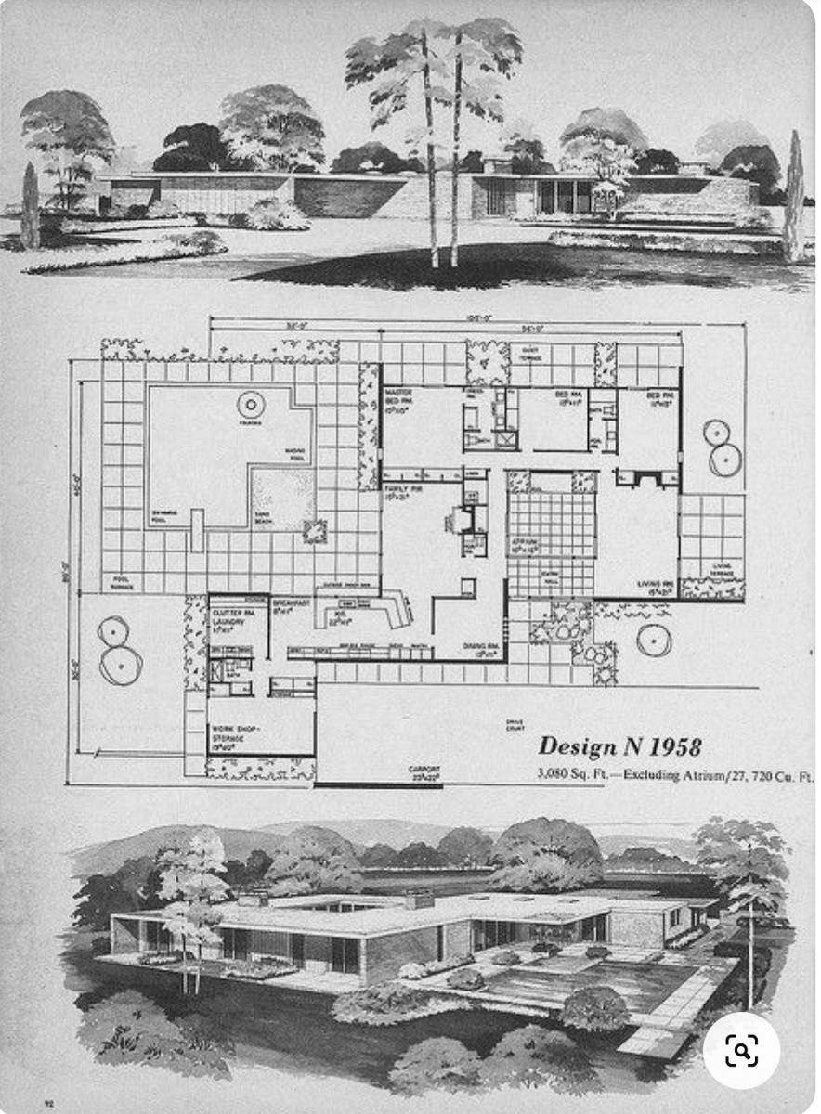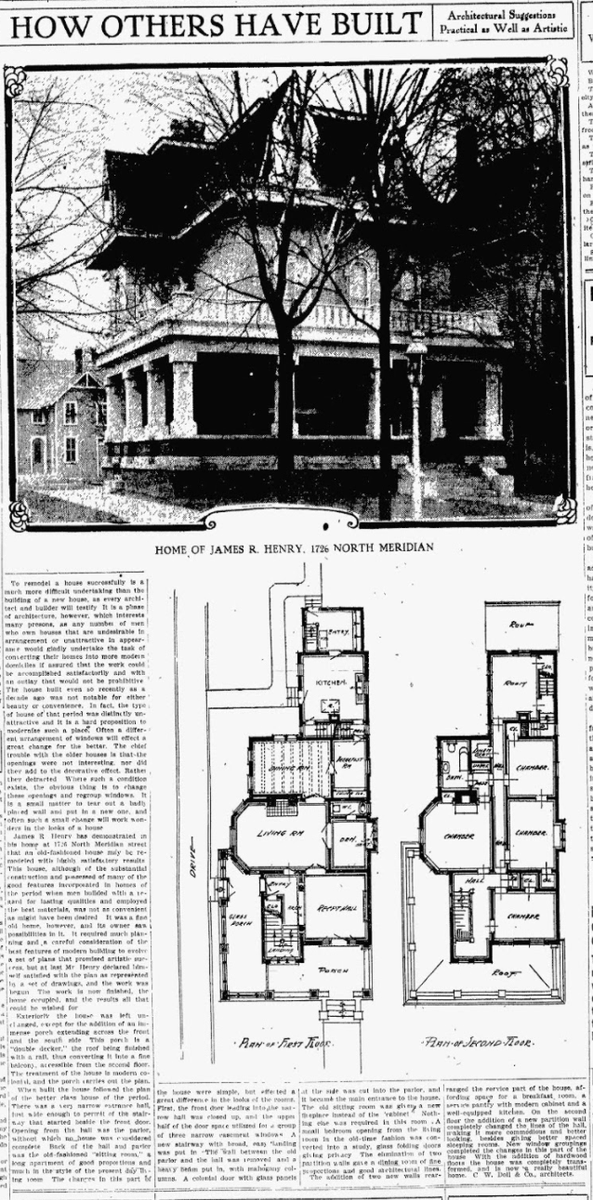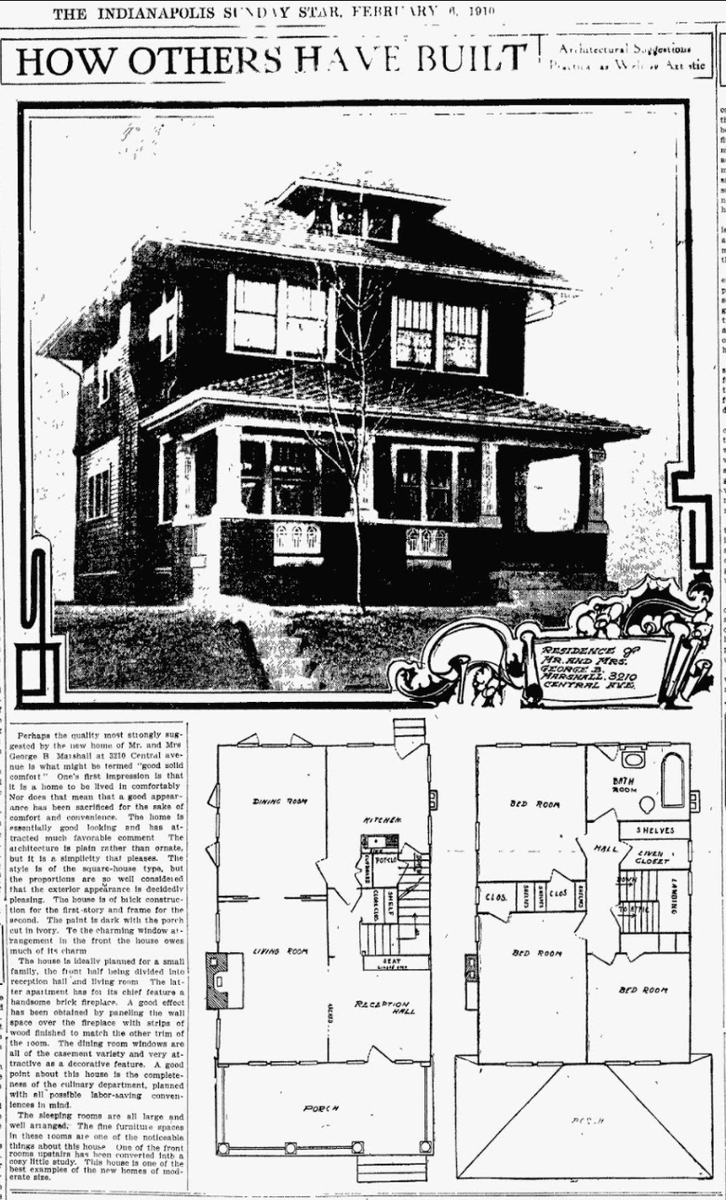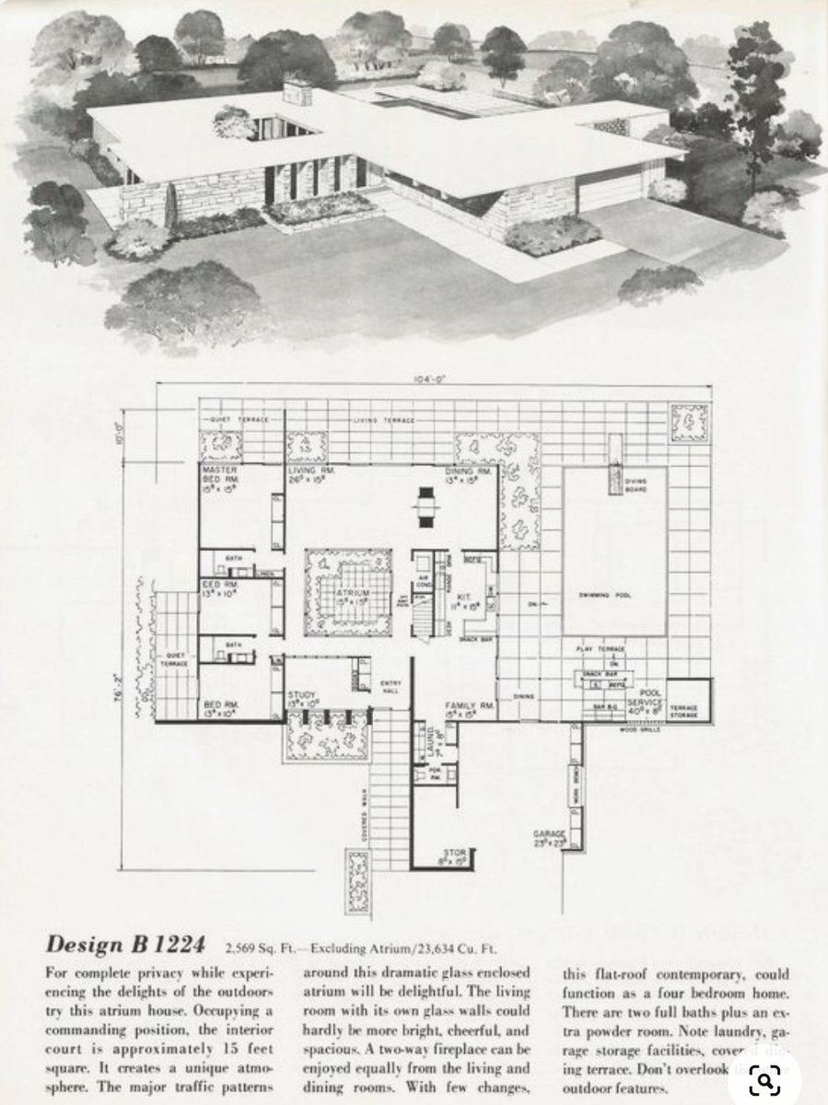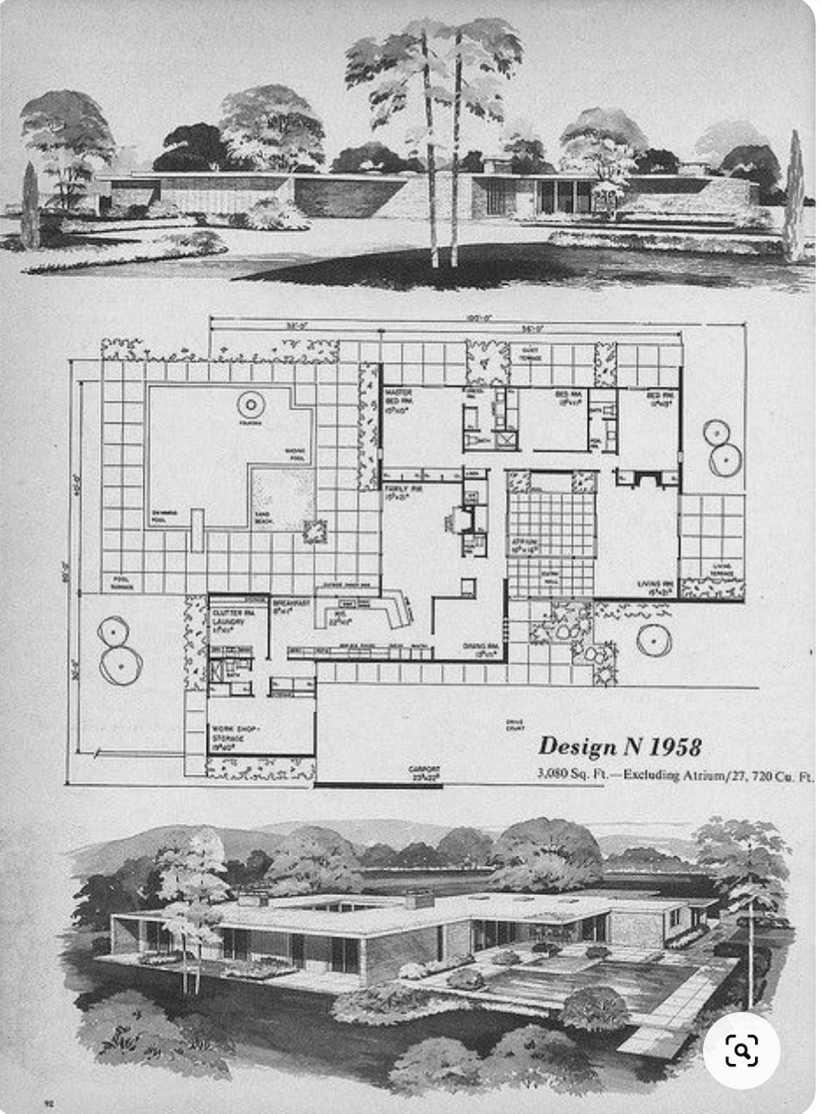I& #39;ve been following the criticism of the @IndyMonthly porch party story and there& #39;s a central architectural theory talking point that was missed: porch placement design.
Most homes built before the 1940s have front porches... here are a few local examples:
Most homes built before the 1940s have front porches... here are a few local examples:
You& #39;ve seen lots of examples: the little 1860s one-story vernacular wood-sided cottage; the grand 1890s two-story brick Italianate; the wide & low 1930s bungalow.
(Yes, we can think of some without, but historic homes have had more time to be messed with, so just go with me...)
(Yes, we can think of some without, but historic homes have had more time to be messed with, so just go with me...)
Many factors: Redlining, the GI bill, suburbanization & white flight, contribute to new residential building patterns. Homes and lots get bigger, density goes down. but also, home layouts are changing. There& #39;s new amenities for a kitchen; number of bathrooms is increasing; and...
God, all those closets. One thing you& #39;ll notice if you look at hundreds of historic house plans (lord knows I did for my thesis) is that a front porch footprint tends to decrease significantly or entirely be eliminated in preference of a back deck/patio. Look at these examples:
The coveted backyard - it& #39;s an amenity because these suburban lots are big enough to have them. Architects were thinking, "why not orient the outdoor space to the area where there& #39;s PRIVATE green space?" Private backyard space is still a consideration for residential design today
Where does that leave the front porch? There& #39;s a socio-econ. design aspect that wasn& #39;t stated & what the critics are getting at. The front porch wasn& #39;t reinvented - it& #39;s always been there for those living in pre-1940s housing. The difference is WHO is living in pre-1940s housing.
This is where the uncomfortable convo about gentrification & displacement fits in. Front porches are an element of urban housing - you really get to know your neighbors. We tend to have more dense, walkable n& #39;hoods, which contributes to the social aspect of enjoying your porch.
Gentrification & displacement are hard truths with DT n& #39;hoods w/ desired housing stock that continue to be rehabbed or in many cases, torn down for new, large, expensive replacements. You can& #39;t turn your back on this issue when you& #39;re forced to look at it from your front porch!
TL;DR - It& #39;s a conversation that needs to happen.
(Excuse the non-Indianapolis mid-century examples: didn& #39;t want to deal with the copyright police. But the 1910 and 1911 examples are from Indy.)
Compare:
(Excuse the non-Indianapolis mid-century examples: didn& #39;t want to deal with the copyright police. But the 1910 and 1911 examples are from Indy.)
Compare:
Meta-lesson: so many issues surrounding equity boil down to the built environment - whether its where people live or where they CAN live, how they move around the city, how and where they access services & amenities. To understand those impacts, talk to your local arch historian.
They can help provide documentation and research about changes in planning, design & construction of buildings, infrastructure & utilities, which all contribute to the built environment.
P.S. - I& #39;m always here to help with these questions; sometimes I just have a bit of a queue
P.S. - I& #39;m always here to help with these questions; sometimes I just have a bit of a queue

 Read on Twitter
Read on Twitter