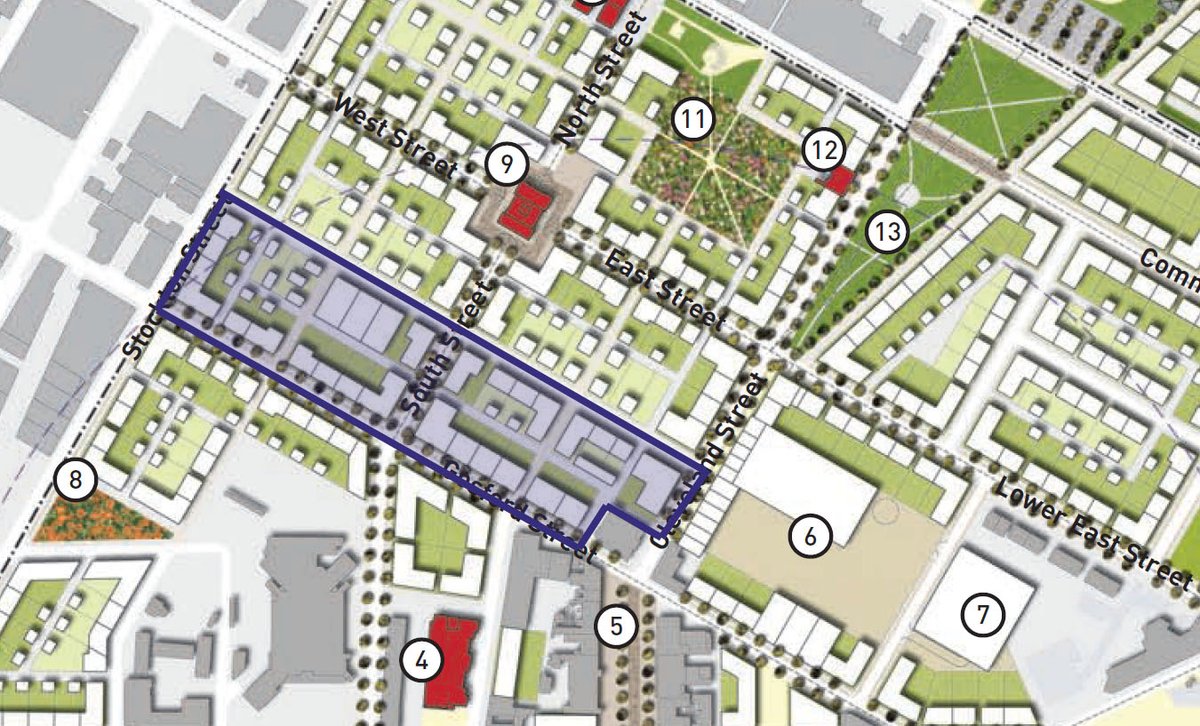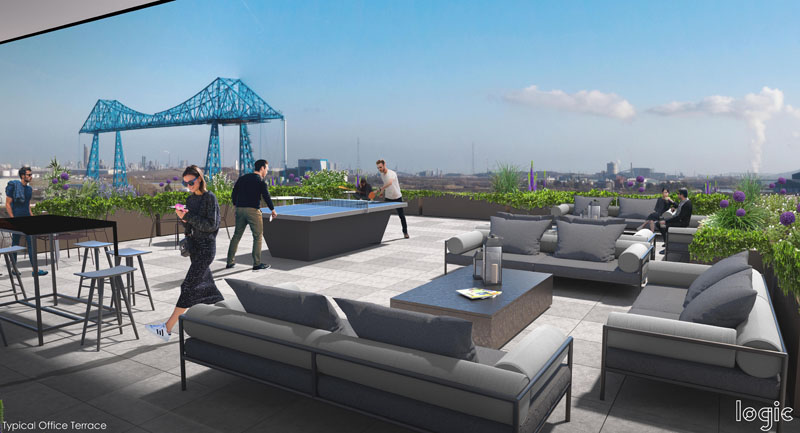If the answer is a tower, what is the question?
A long thread on the strange idea to build the first of three planned towers in Middlesbrough.
This could take a while.
You can view the planning application here (20/0114/FUL).
https://publicaccess.middlesbrough.gov.uk/online-applications/applicationDetails.do?activeTab=documents&keyVal=Q694XTKU01000">https://publicaccess.middlesbrough.gov.uk/online-ap...
(1/x)
A long thread on the strange idea to build the first of three planned towers in Middlesbrough.
This could take a while.
You can view the planning application here (20/0114/FUL).
https://publicaccess.middlesbrough.gov.uk/online-applications/applicationDetails.do?activeTab=documents&keyVal=Q694XTKU01000">https://publicaccess.middlesbrough.gov.uk/online-ap...
(1/x)
Middlesbrough (my home town) recently announced plans to become ‘the home for UK tech companies’. Which is nice. It has a good reputation for supporting these industries through Teesside University and a series of new ‘BoHo’ buildings around Middlehaven area.
(2/x)
(2/x)
In Oct 2019, plans were set out to attract UK Tech companies to the area by building 3no, 20 storey buildings.
To “propel Middlesbrough on a journey to become the UK’s digital capital – bringing investment, jobs and prosperity to the town”.
It looks like this.
(3/x)
To “propel Middlesbrough on a journey to become the UK’s digital capital – bringing investment, jobs and prosperity to the town”.
It looks like this.
(3/x)
The first tower has been submitted for planning. It is estimated to cost £45m. It’s being joint funded by the Tees Valley Combined Authority and Middlesbrough Council. So it’s all public money. It even comes with a hele-pad on the roof.*
*(Yes, a hele-pad)**
(4/x)
*(Yes, a hele-pad)**
(4/x)
** Not inspired by this - https://www.youtube.com/watch?v=imOt19j8K4U
(5/x)">https://www.youtube.com/watch...
(5/x)">https://www.youtube.com/watch...
Let’s start with what is being proposed.
An office tower (20 storeys). A big square. A LOT of surface parking (370 spaces for the first building alone). Followed by two more towers of flats (both 20 storeys, 120 apartment).
https://www.youtube.com/watch?v=TsqRfTE1qGk">https://www.youtube.com/watch...
(6/x)
An office tower (20 storeys). A big square. A LOT of surface parking (370 spaces for the first building alone). Followed by two more towers of flats (both 20 storeys, 120 apartment).
https://www.youtube.com/watch?v=TsqRfTE1qGk">https://www.youtube.com/watch...
(6/x)
It’s fair to say, Boro is a fairly low-rise town. The immediate Middlehaven area is typically 2-5 storeys new and old. It has beautiful Victorian buildings inc GII listed Gibson House at the corner of the site, a bleak PFI Police HQ, some new offices and industrial sheds.
(7/x)
(7/x)
The land (and the undeveloped sites around) are currently designated under the Middlehaven Development Framework produced by Urban Initiatives in 2012 (the plan that replaced the Alsop Masterplan). This establishes a 3/5 storey grain to align with the context.
(8/x)
(8/x)
The framework is good. It says all the right things about diversification of plots, perimeter development, mixed uses, design quality and phasing. It pays lip service to all the right projects – Western Harbour housing in Malmo and Ijburg/Almere in Holland.
(9/x)
(9/x)
The arrival of the towers are important because they signify the departure from the 2012 framework before very little of it has been built. Out goes the strategic spatial plan, and in come some towers.
(10/x)
(10/x)
It’s a departure that in all likelihood will be difficult, if not impossible to return to once departed and difficult for future developments to join-up to in any meaningful way.
(11/x)
(11/x)
Its very unlikely there will ever be the density of people to fill the space. To attract people, the space will need a programme of regular events, which will compete with other more central large open spaces like Central Sq outside MIMA.
(12/x)
(12/x)
The 531 page transport plan can be summarised in one sentence:
‘Until a more substantial permanent parking solution for the wider development proposals in the area is in place’.
The arrangement meets the guidance.
There is no plan.
(13/x)
‘Until a more substantial permanent parking solution for the wider development proposals in the area is in place’.
The arrangement meets the guidance.
There is no plan.
(13/x)
What happens when the two resi towers are built (partly on the site of the existing parking)?
The current plan submitted assumes that approx 490 to possibly 550 cars will be stored for all three towers, long term on the surface.
This is not a strategy.
(14/x)
The current plan submitted assumes that approx 490 to possibly 550 cars will be stored for all three towers, long term on the surface.
This is not a strategy.
(14/x)
Without efficient land use, there isn’t the density of residents, front doors, shop fronts or businesses to support the services or the mixed-use ambitions.
Cars don’t use cafes, supermarket, nurseries, or hairdressers.
(15/x)
Cars don’t use cafes, supermarket, nurseries, or hairdressers.
(15/x)
Then there is the ambition to attract tech industires.
It’s something that most towns and city in the UK are trying to do. So maybe you need to stand out right? With some tall buildings?
(16/x)
It’s something that most towns and city in the UK are trying to do. So maybe you need to stand out right? With some tall buildings?
(16/x)
I’m not going to attempt to bundle up the ambitions and aspirations of a very broad industry that comes under the tech banner, so please excuse the simplicity of my approach but maybe we could look at some common themes in the industry when it comes to workplace.
(17/x)
(17/x)
Concern for the environment (or at least the image of caring) – low energy, sustainable living – walkable, cyclable neighbourhoods – usually campus based.
Google for example has a ‘healthy materials programme’ for their offices.
https://support.google.com/healthymaterials/answer/6106737?hl=en">https://support.google.com/healthyma...
(18/x)
Google for example has a ‘healthy materials programme’ for their offices.
https://support.google.com/healthymaterials/answer/6106737?hl=en">https://support.google.com/healthyma...
(18/x)
What we get is mechanical ventilation, sealed windows, aluminium panel and lots of curtain wall glazing. This doesn’t exclaim low energy, innovate offices that that will attract staff far and wide.
It says generic spec office.
(19/x)
It says generic spec office.
(19/x)
Staff wellness usually features high on the agenda: anything from healthy clean environments, access to greenery and wildlife, rooftop running tracks to cycle friendly access and storage.
(20/x)
(20/x)
The proposals feature a gym and a cinema.
There is already a cinema and gym a few hundred metres away.
There is also ping pong on a rooftop. I& #39;m assuming no one has ever tried to play ping pong in high winds.
(21/x)
There is already a cinema and gym a few hundred metres away.
There is also ping pong on a rooftop. I& #39;m assuming no one has ever tried to play ping pong in high winds.
(21/x)
There is a spatial quality to most new big tech workplaces– they are naturally lit with networks of streets.Typically, low-rise and horizonal meaning that most movement is on foot increasing change encounters. Access to shops, cafes and market halls - places to socialise.
(22/x)
(22/x)
The proposal is vertical. Yes, there is café and lecture theatre. But ultimately the idea of chance encounters and network building whilst in a lift are close to nil.
So, now that the grumbles have finished. Is there a better way of doing things?
(23/x)
So, now that the grumbles have finished. Is there a better way of doing things?
(23/x)
I’m going to set out one way of doing it different. Its by no means the & #39;right way& #39;, but its better than three towers and an ocean of parked cars.
It’s what 1/2day of sketching and checking quantum’s gets you. (I’m not collecting the six-figure fee).
(24/x)
It’s what 1/2day of sketching and checking quantum’s gets you. (I’m not collecting the six-figure fee).
(24/x)
1. Build low. It won’t surprise many on here that the same quantum of lettable office space and new homes can be delivered without exceeding 4 storeys in height. In fact, it can easily be exceeded if needs be.
(25/x)
(25/x)
You can easily fit 8825sqm of office across 4 storeys and ~138 homes on the site (at about 95 dw/ha). All have private open space unlike the balcony-less proposals for the two resi towers. Here the offices plan is punctuated by internal squares.
(26/x)
(26/x)
2. Make a plan for cars.
Because currently there isn’t one. Car free landscape should be a starting point. All the cars here are concealed under podiums at grade level for housing and offices. Like what Citu have done in Leeds.
(27/x)
Because currently there isn’t one. Car free landscape should be a starting point. All the cars here are concealed under podiums at grade level for housing and offices. Like what Citu have done in Leeds.
(27/x)
You can easily provide one car space per home (~150 parking spaces + 300 secured cycle parking spaces) and about ~100 office car parking spaces and ~400 secured cycle parking spaces at grade (concealed underneath).
(28/x)
(28/x)
No attempt has been made to match local policy for the office because it’s not a sustainable policy. It should be challenged for a city centre site within walking distance of the train station and with bus routes throughout.
(29/x)
(29/x)

 Read on Twitter
Read on Twitter












