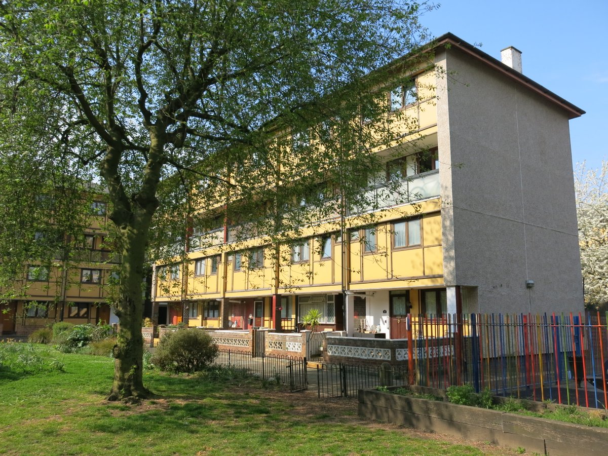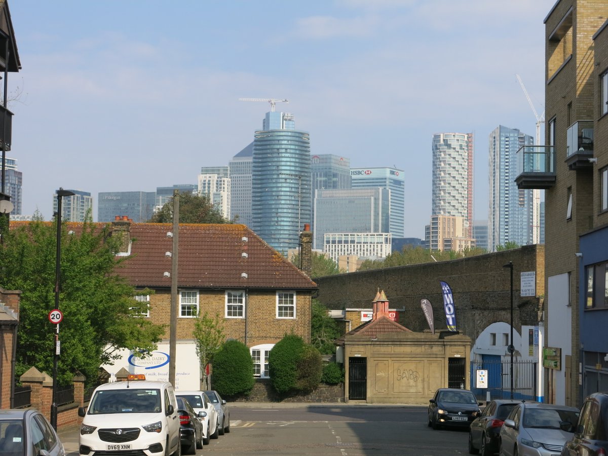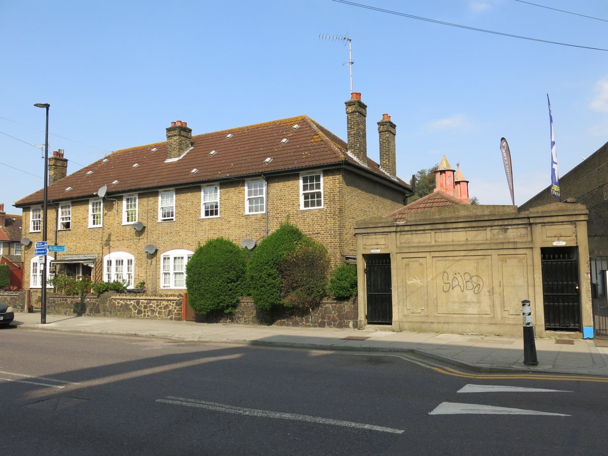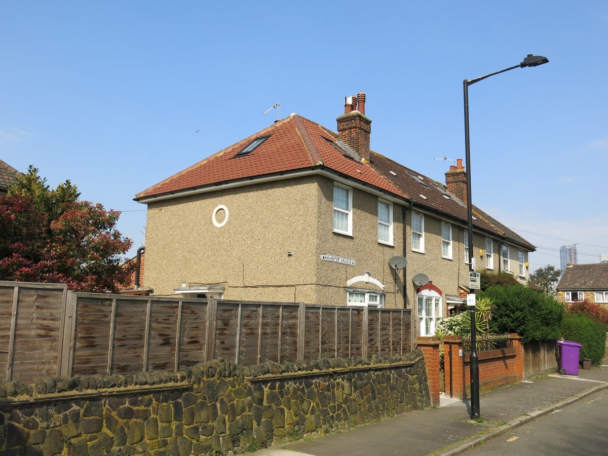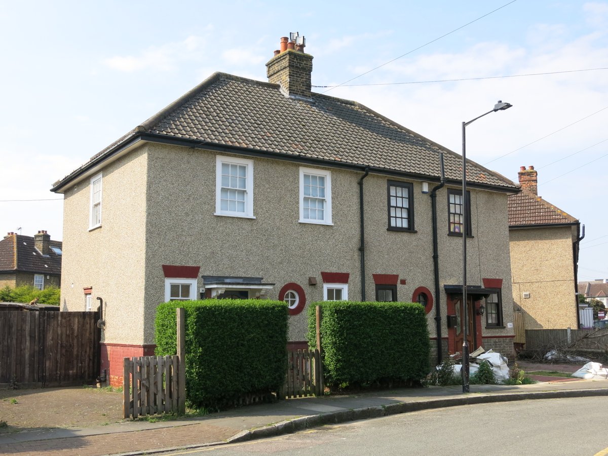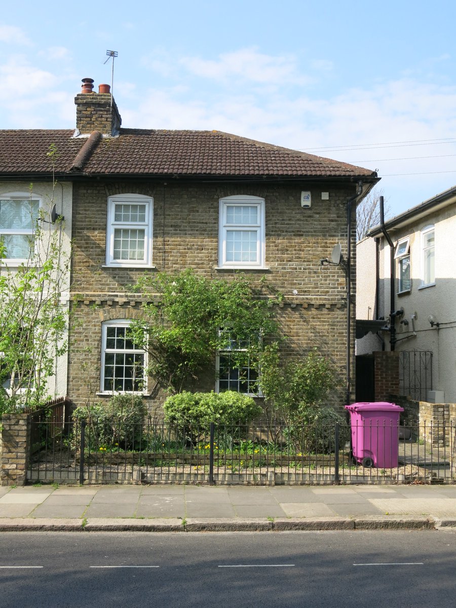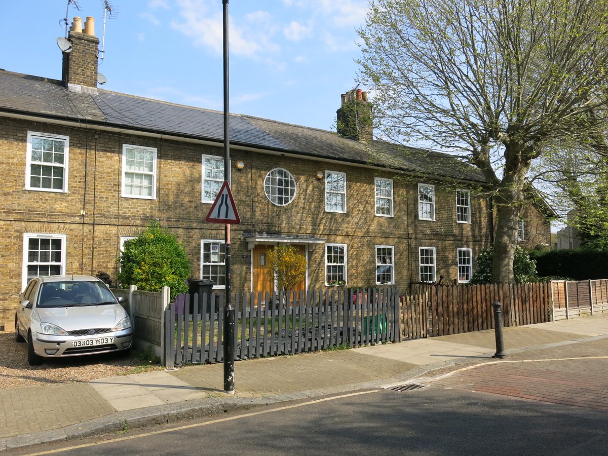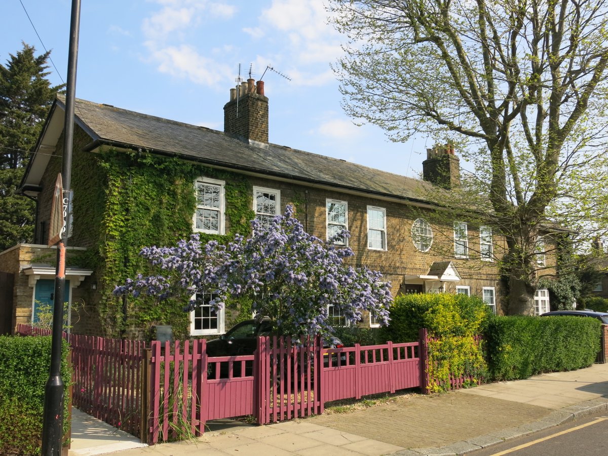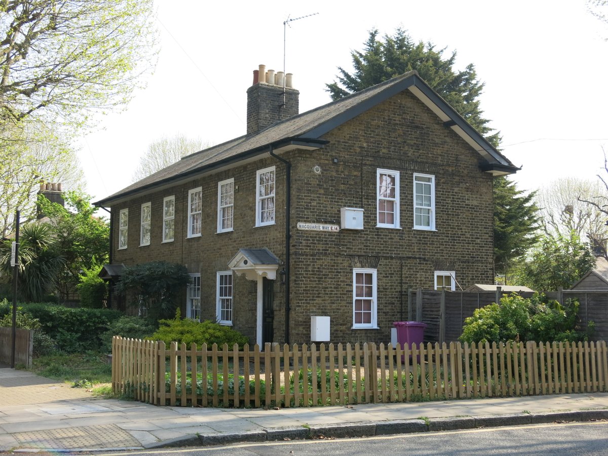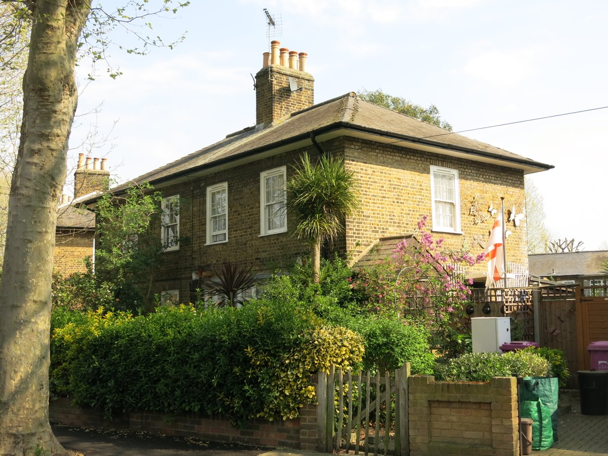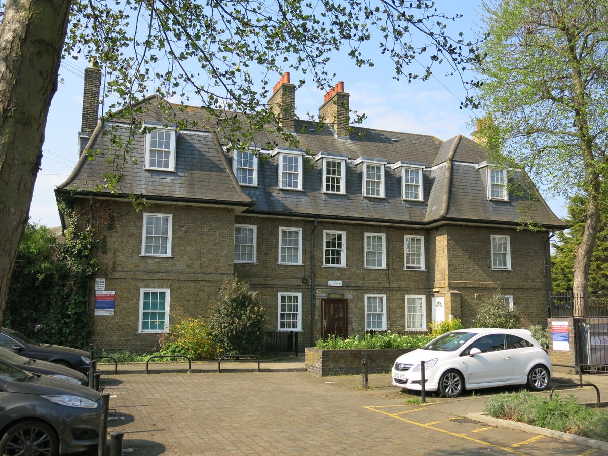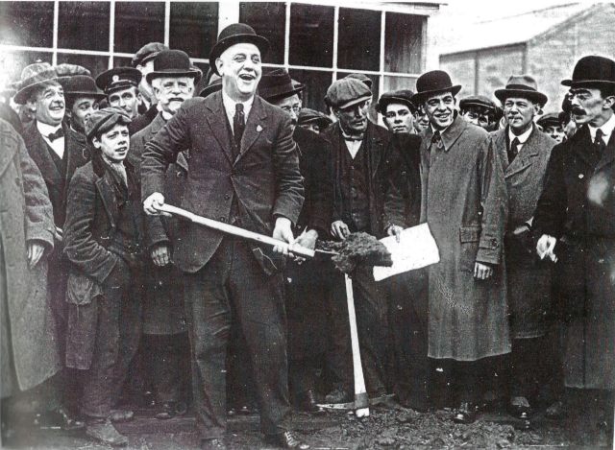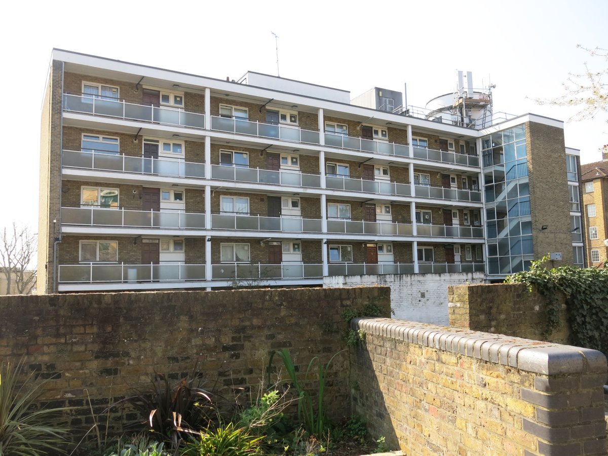1/ THREAD: A government-prescribed, socially-distanced walk through the Isle of Dogs. First up, the Manchester Estate, a London County Council estate - designed by its Architect& #39;s Department and built by its Direct Labour Organisation - completed in 1962.
2/ Its current form reflects a refurbishment scheme carried out by Tower Hamlets Borough Council in 1990.
3/ The Manchester Grove Estate was built in 1925-1926 by Poplar Metropolitan Borough Council and designed by Borough Engineer Harley Heckford - when they were still building & #39;public conveniences& #39; and well before the Island& #39;s later transformation.
4/ The Locke& #39;s Houses on East Ferry Road (here) and Chapel House Street were constructed c1920 by the Locke& #39;s Housing Society for the workers of Locke, Lancaster& #39;s nearby Millwall Lead Works. Designed by Bradshaw, Brown and Co, they copied the style of the Chapel House Estate.
5/ The Chapel House Estate was an Addison Act estate built by Poplar Metropolitan Borough Council between 1919-1921. The estate was designed in garden suburb, neo-Georgian style by Sir Frank Baines, the chief architect of the Office of Works. This is Chapel House Street.
6/ Here& #39;s Macquarie Way and Thermopylae Gate on the estate, named after renowned clipper ships.
7/ The Chapel House Estate also included these blocks of flats on Thermopylae Gate; unusually each had its own back garden.
8/ Here& #39;s George Lansbury, then leader of Poplar Metropolitan Borough Council, ceremonially cutting the first turf on the estate in January 1920. The Council provided each new home with a fruit tree, planted by an unemployed ex-serviceman.
9/ Moving on and looking across what was the Millwall Outer Dock, you see the four 22-storey towers of the Barkantine Estate, built by the Greater London Council, completed in 1968. The sloping roofs come from a later London Dockland Development Corporation-funded refurbishment.
10/ Montrose House nearby was built by the London County Council on the site of the former Phoenix Wharf and completed in 1937. It is a standard five-storey, walk-up, balcony-access tenement block of its time.
11/ Michigan House, adjacent, was originally planned in the same style but delayed by war and not completed until 1960. It& #39;s essentially built in the same form but of yellow stock brick and with the addition of lifts.

 Read on Twitter
Read on Twitter
