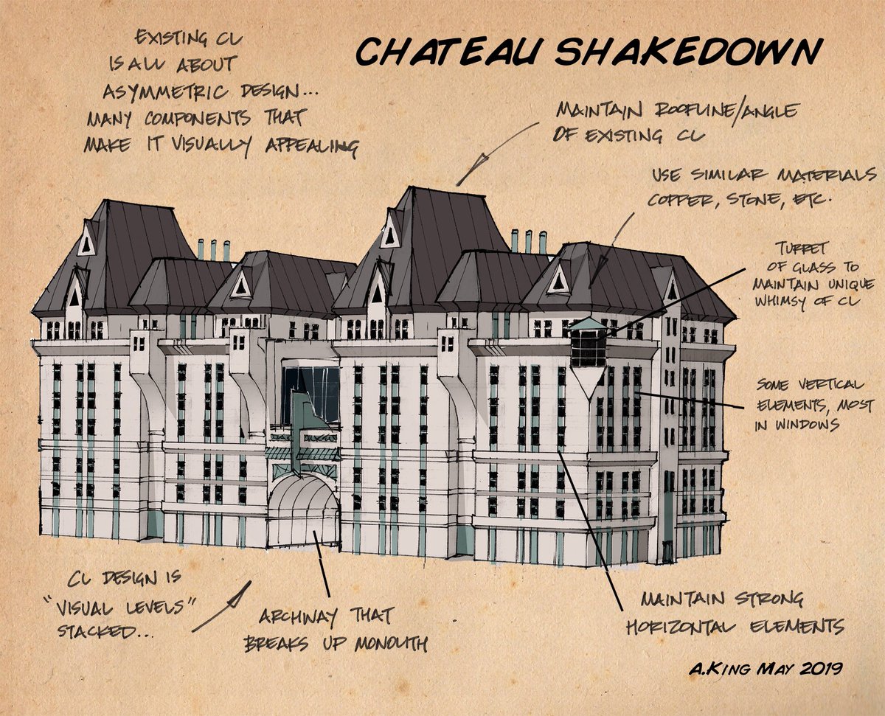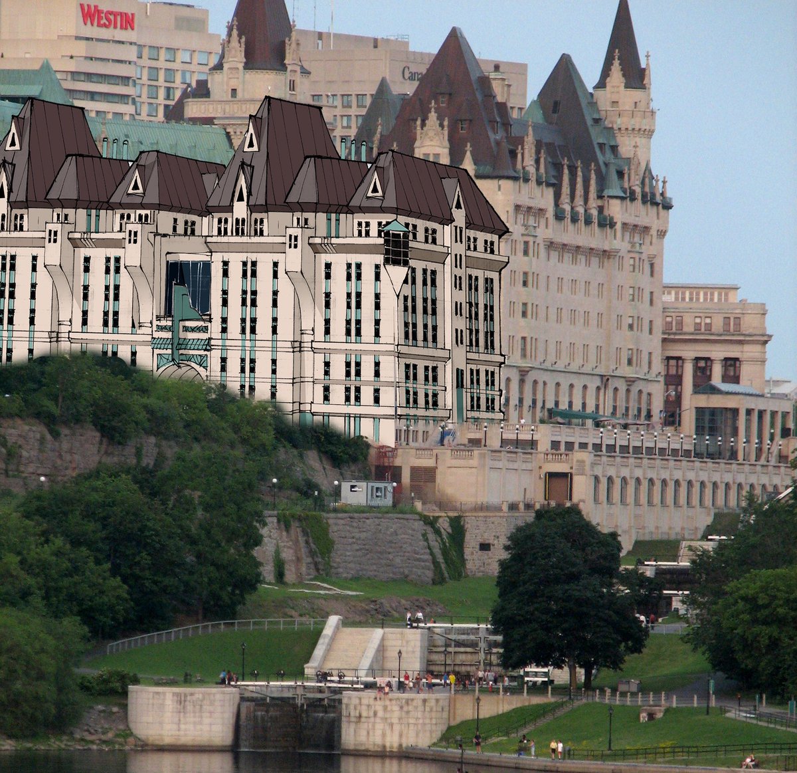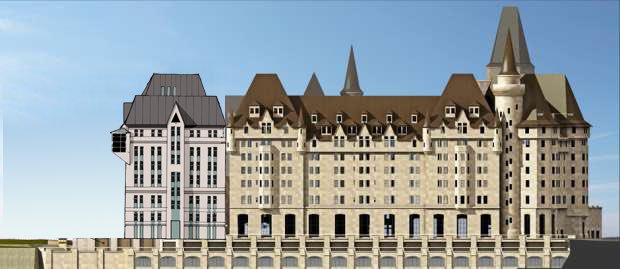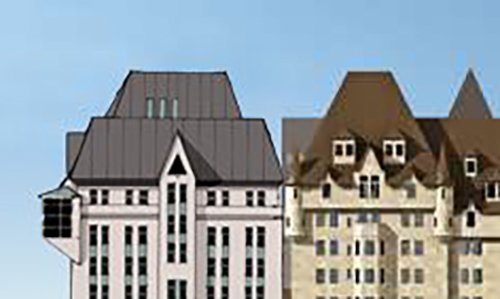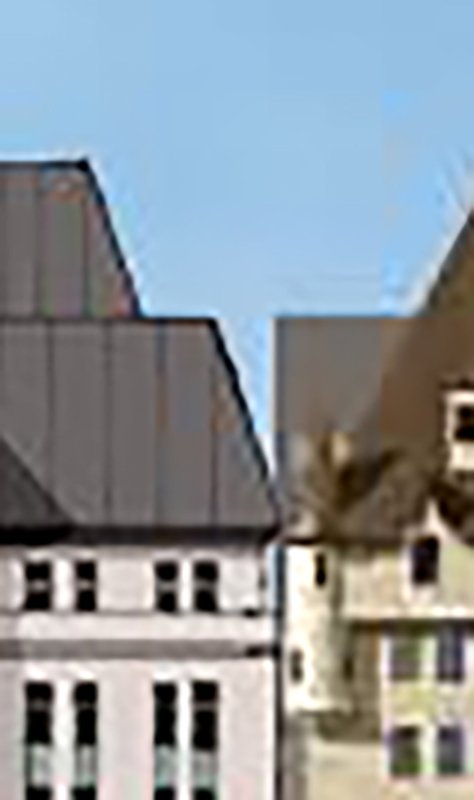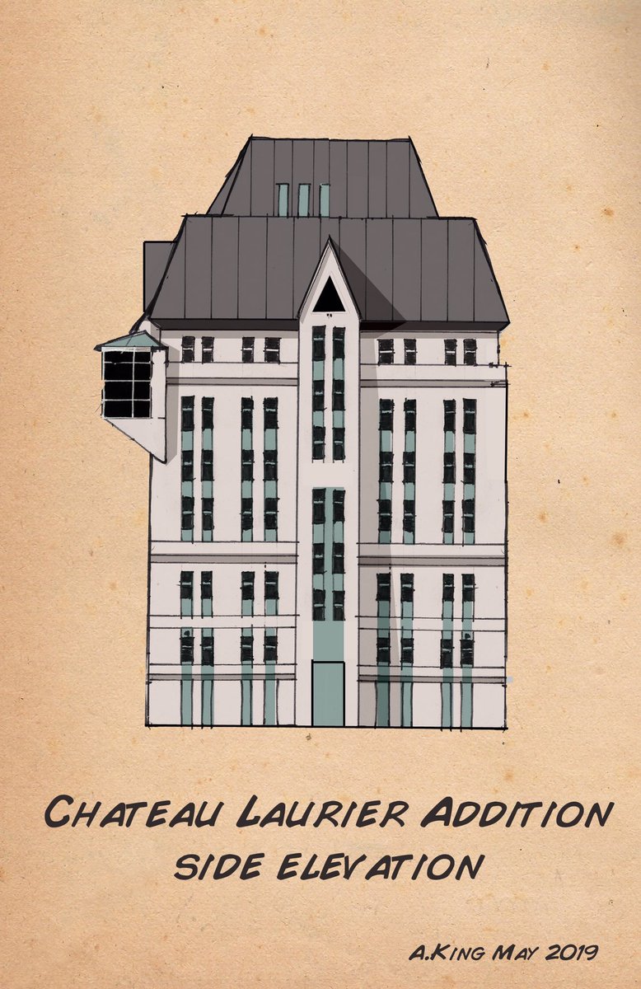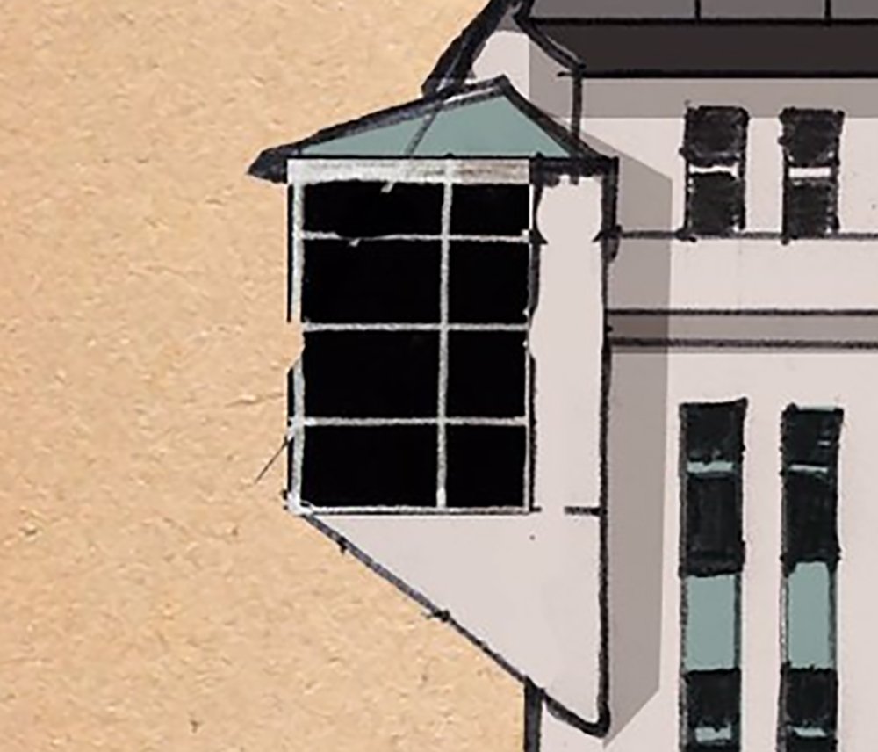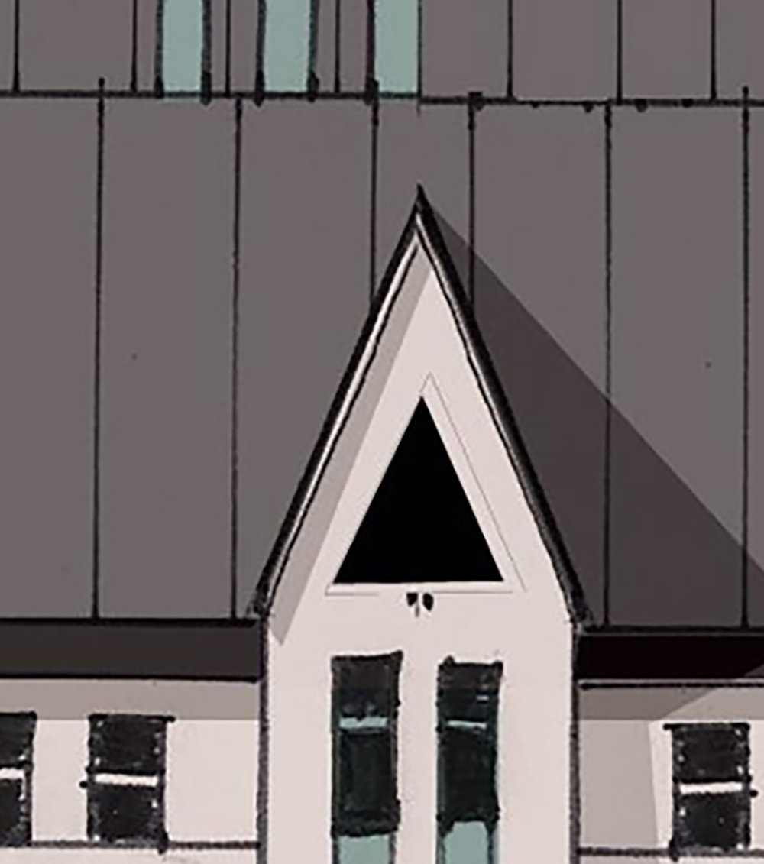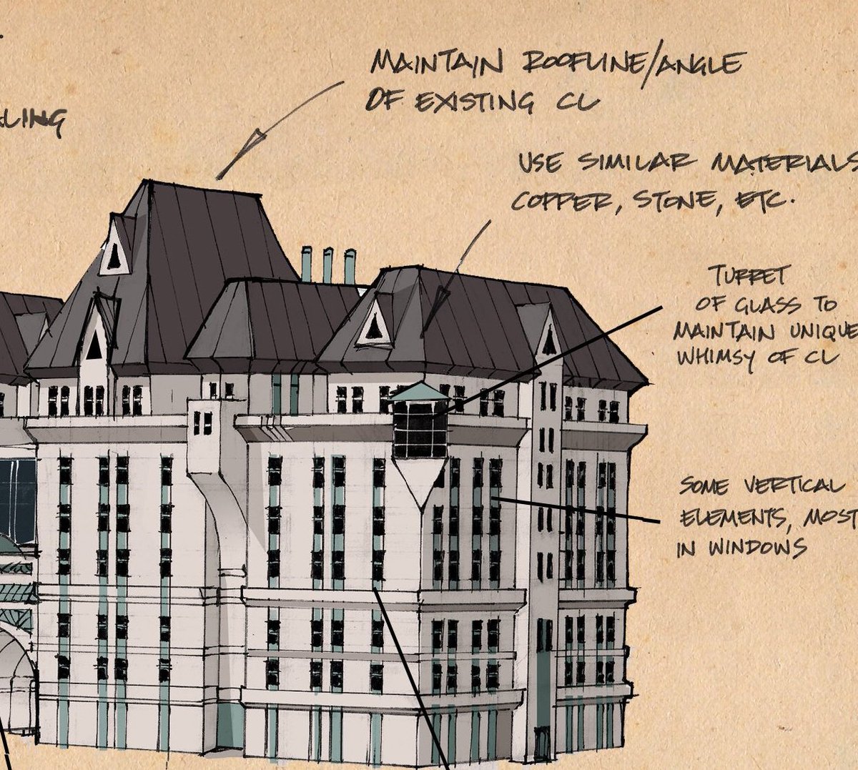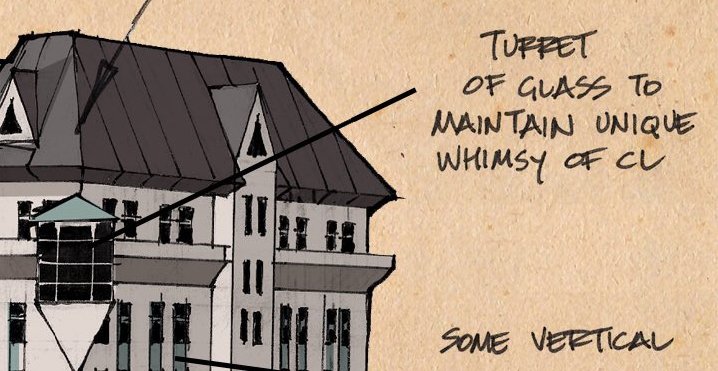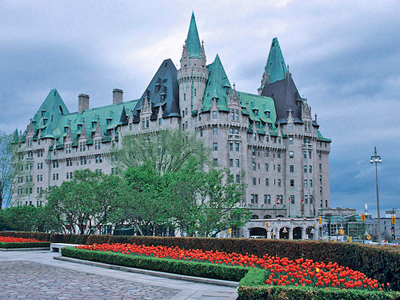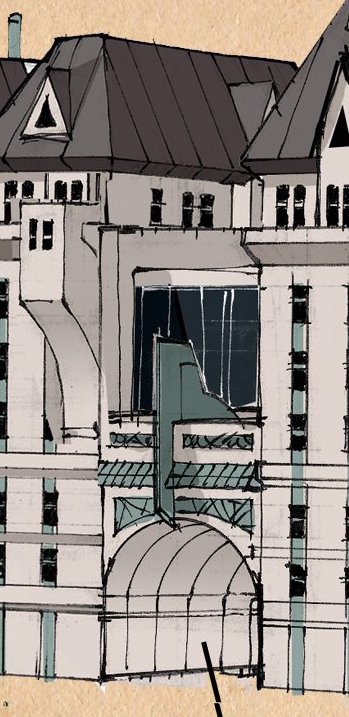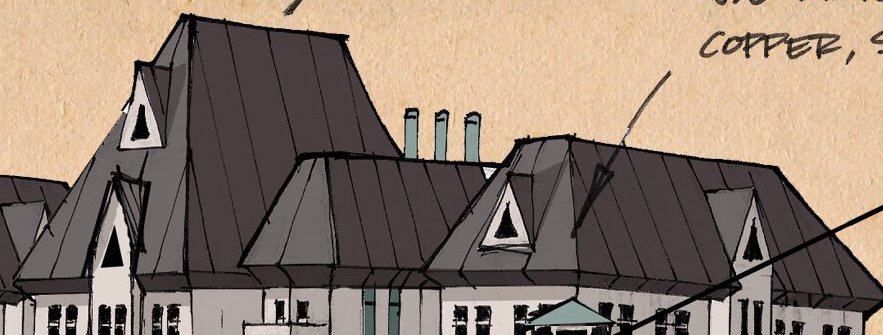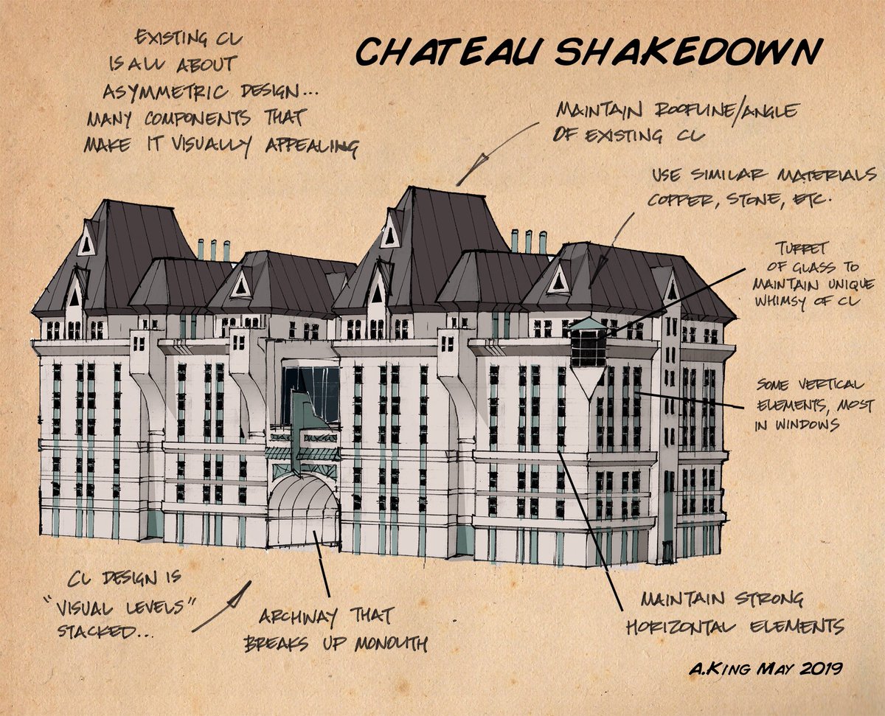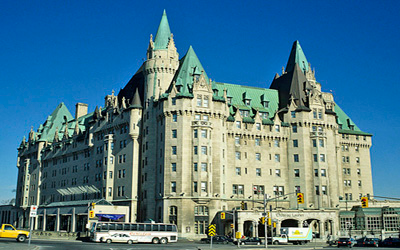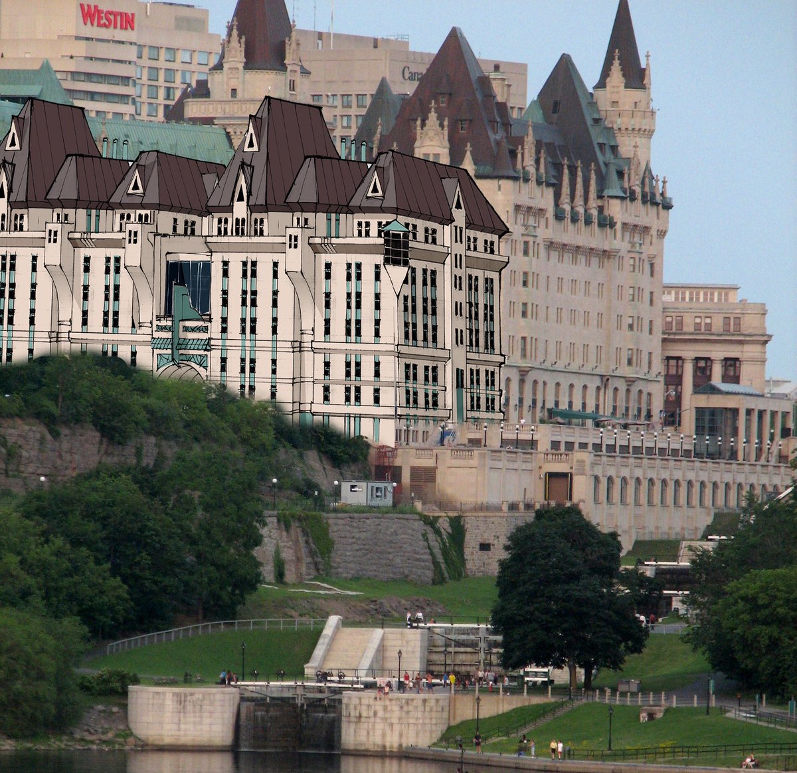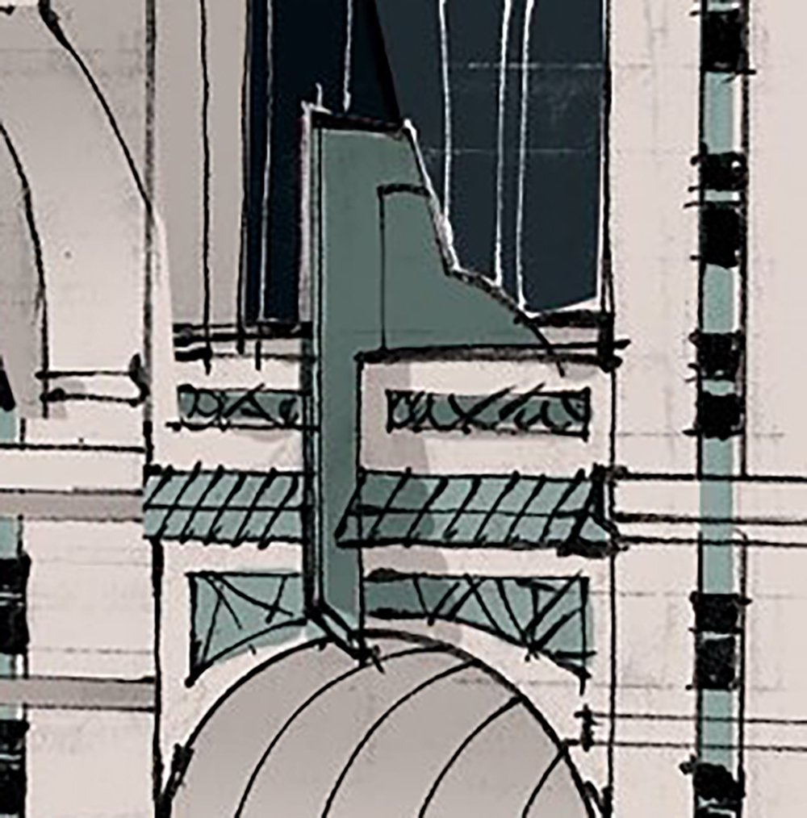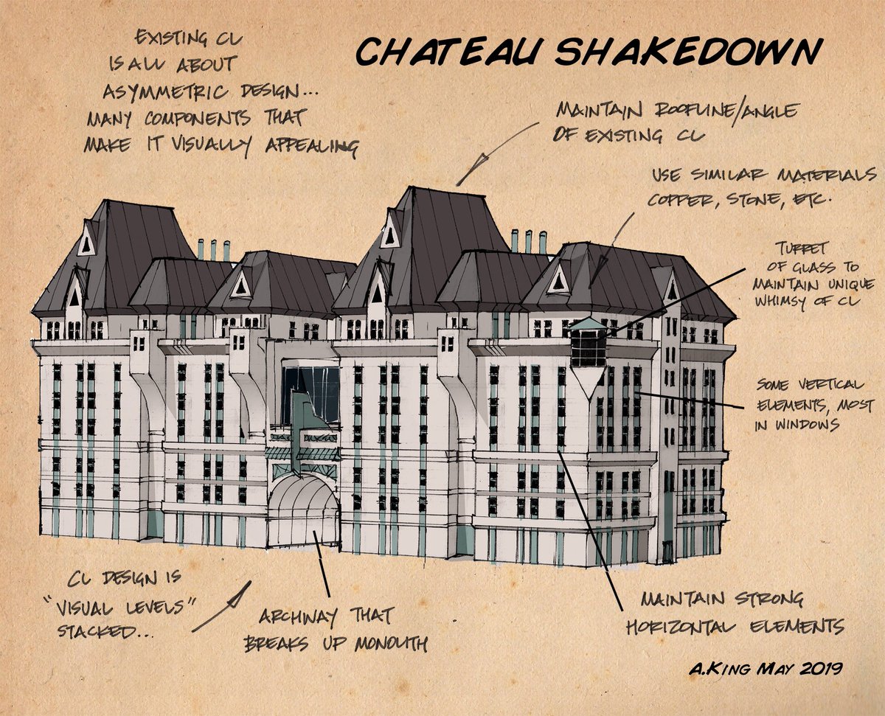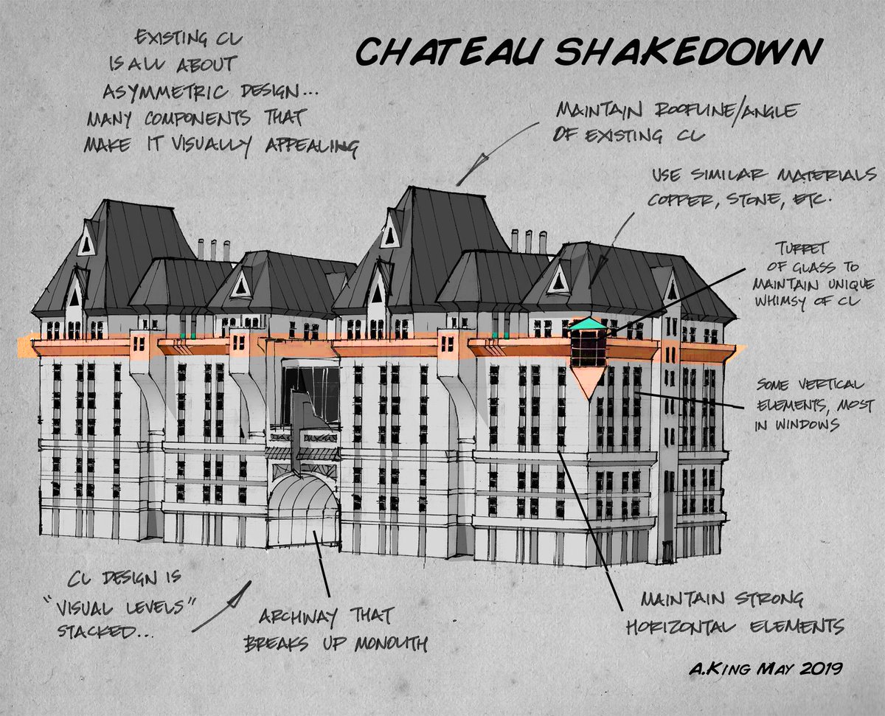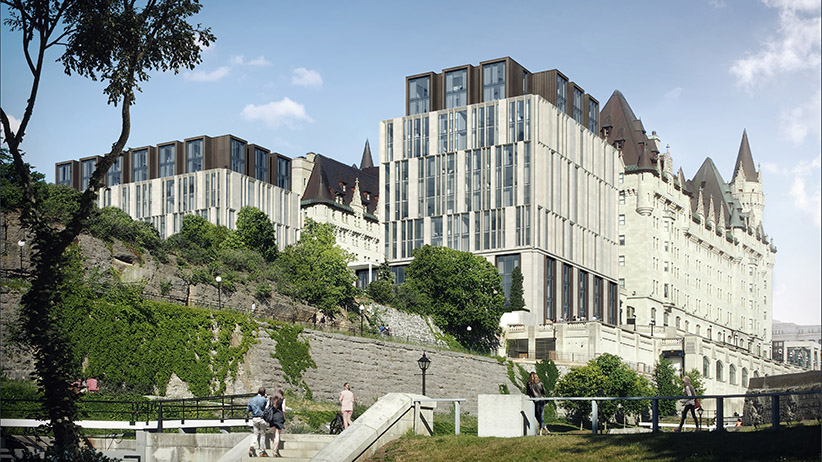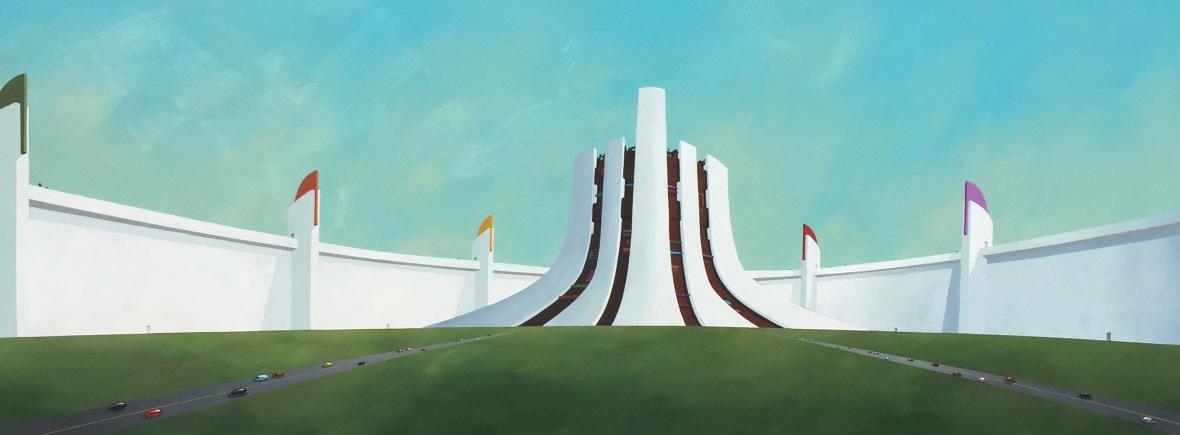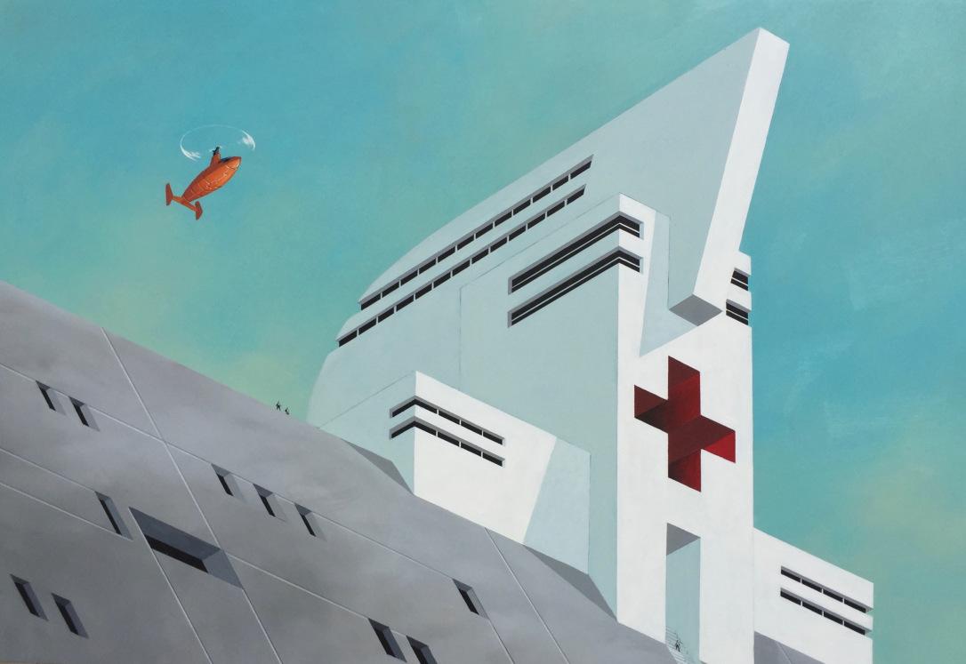if you& #39;re trying to mimic the original building why would you do THIS
what is this. what is happening at the bottom. those teal-grey panels are a different colour than the windows. are they just solid. what the hell
i feel like i& #39;m staring into a void
this doesn& #39;t answer my question. what kind of bullshit whimsy is this. who
please keep in mind where the Chamber of Whimsy is located on the building because I think we& #39;ll come back to that later
also if you could just show me the whimsy the original Chateau Laurier is known for that would be great. just point to it, the part where the whimsy is. please just tell me the location of the whimsy
also this is a pretty slim addition so where does big open arch go
maybe this is unfair because I kinda suspect the artist who drew this hasn& #39;t considered the interior, but as others have pointed out before me (@DanSeljB !) if you want to do buildings you gotta consider this
maybe this is unfair because I kinda suspect the artist who drew this hasn& #39;t considered the interior, but as others have pointed out before me (@DanSeljB !) if you want to do buildings you gotta consider this
("this" being "the inside of the actual building")
speaking of the inside what are these triangle windows for? is this where the orphans sleep? who gets these weird triangles
what are these chimneys connected to??? andrew king..... please..... what are these chimneys do mr king why have you drawn chimneys when you have not drawn an inside of the building to connect chimneys to
lets take a moment for MATERIALITY which is the word we use to describe THE MATERIALS IT IS TO BE MADE OF
in this tweet andrew king describes some of the materials that he would propose using: oxidized copper https://twitter.com/twitandrewking/status/1134802551889698817">https://twitter.com/twitandre...
specifically he says "the greeen stuff on my sketches in the archway and vertical elements were oxidized copper sheet material."
so i have one question about this and maybe it& #39;s nitpicking but nitpicking is how buildings get build
so i have one question about this and maybe it& #39;s nitpicking but nitpicking is how buildings get build
in the original chateau laurier the roof is also copper which has also patinated
so why..... why not do that too here
so why..... why not do that too here
you could be generous I guess and say it& #39;s also copper in his sketches but.... he only calls out solely the green-coloured elements, specifically on the arch and the vertical elements, and he doesn& #39;t call out the actual roof
and like i really, really wonder why? because the original roof is copper???
it& #39;s important to note that the original roof was recently renovated in parts so it hasn& #39;t fully patinated but I don& #39;t know of any reason to expect it won& #39;t eventually patinate
So why not draw that??
it& #39;s important to note that the original roof was recently renovated in parts so it hasn& #39;t fully patinated but I don& #39;t know of any reason to expect it won& #39;t eventually patinate
So why not draw that??
you could be uncharitable and wonder if maybe he doesn& #39;t know the original roof is copper but he must know because why else would you call out patinated copper as a material used in the original building?? much like parents in the 80s I Just Don& #39;t Understand
and maybe i& #39;m thinking the cart before the horse but I Am Pretty Sure an angled surface would naturally develop a patina before a vertical surface would
i have talked for TOO LONG about the roof let& #39;s look at something fun to cleanse the palate
me: *extremely lana del rey voice* it& #39;s so art deco / why is it here
ok this leads into my favourite part and it also gets back to the whimsy
i have never seen anything like this. it& #39;s a reverse flying buttress. its got two lil windows at the top. it actively prevents the addition of windows elsewhere. why would you do this? what is it for
is this where you store the secret princes you had out of wedlock
so I was looking at that dumb reverse buttress tower of shame wondering what on earth it could be used for
and then I wondered
what floor is it on
and then I wondered
what floor is it on
and what else is on that floor with it
because it& #39;s kinda super-awkwardly offset from the definitely occupiable floors with actual windows
because it& #39;s kinda super-awkwardly offset from the definitely occupiable floors with actual windows
the fact that this proposal includes an entire floor with like twelve windows tops, i think, speaks to the fact that it is created as an effort at mimicking the existing CL / creating something suitably trad for the trad god
without any consideration for the interior at all
without any consideration for the interior at all
and I mean I respect that ottawanians (??) may not enjoy the current/final design of the CL extension - i honestly didn& #39;t mind this one - but I really don& #39;t think "sketching an outside that I like" is the best way to come up with a functional, sensible building that works
at this point it doesn& #39;t sound like people don& #39;t want anything other than what they think is exactly the same as what& #39;s already there
but like, at least try to do it right
but like, at least try to do it right
(also the first proposal that everyone apparently hated also used limestone and copper, so maybe the problem is that everyone just hates seeing new things I guess)
i don& #39;t know how to address the problem of helping people to understand that one big part of why old buildings Look Like That is because That& #39;s How They Built Buildings Then and subsequently We Don& #39;t Build Buildings That Way Anymore
but it remains true
but it remains true
also back on the art deco fin
andrew king loves putting fins on everything doesn& #39;t he? that second one is a fin on fin. you dont see that too often
andrew king loves putting fins on everything doesn& #39;t he? that second one is a fin on fin. you dont see that too often

 Read on Twitter
Read on Twitter