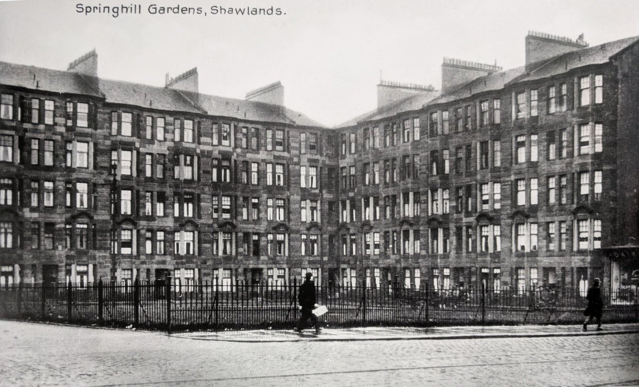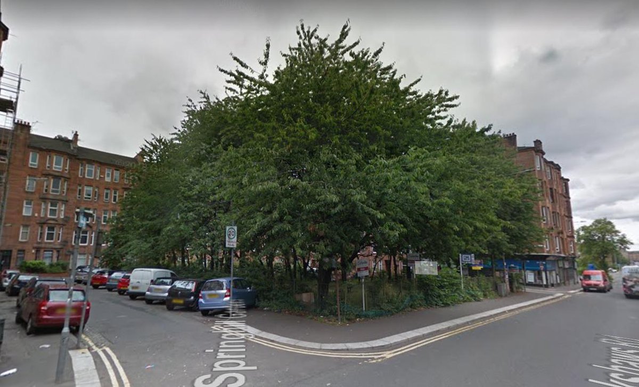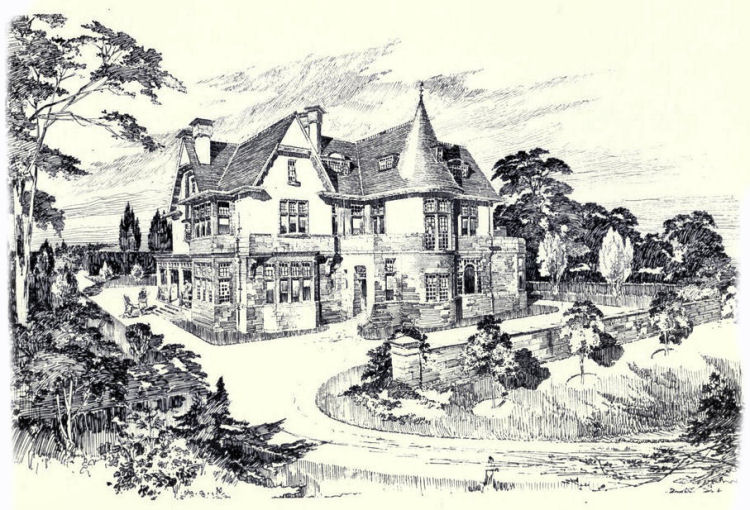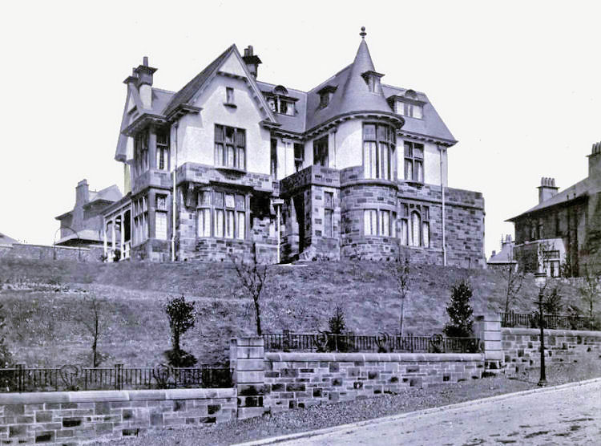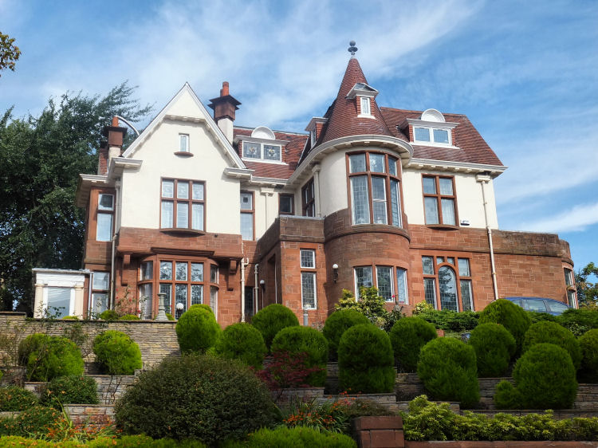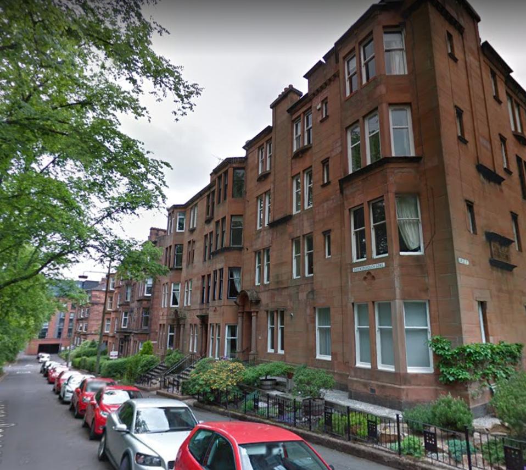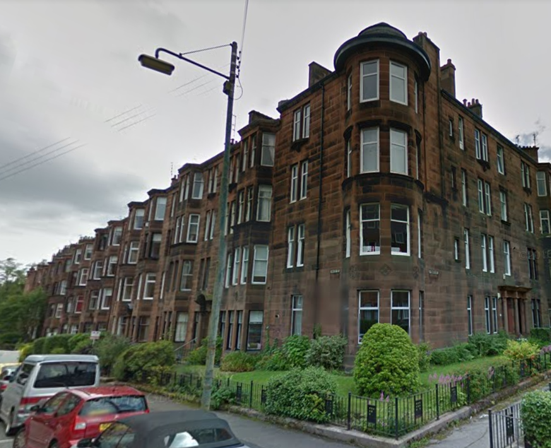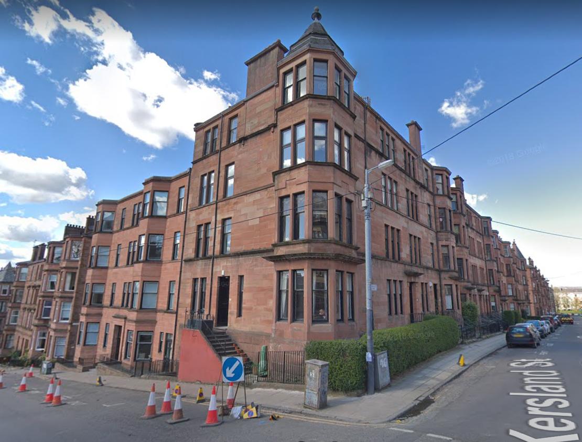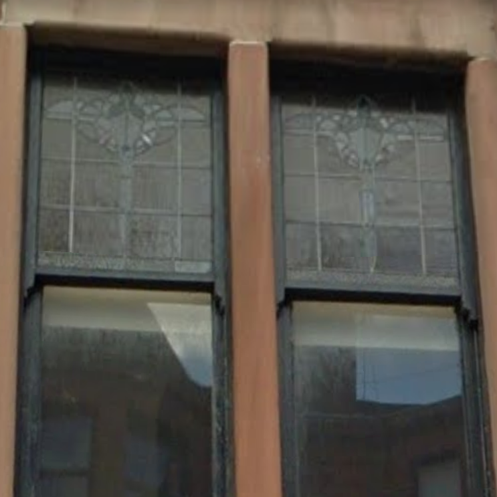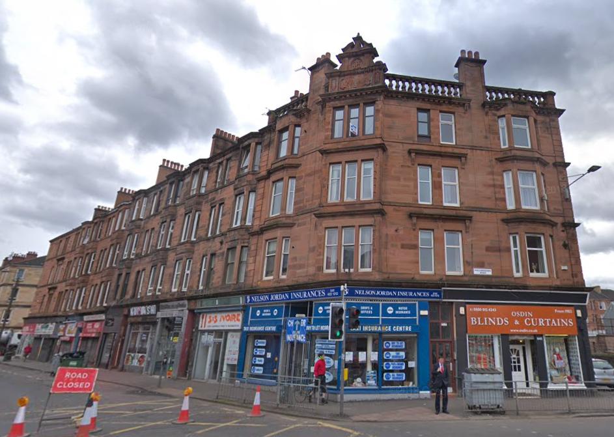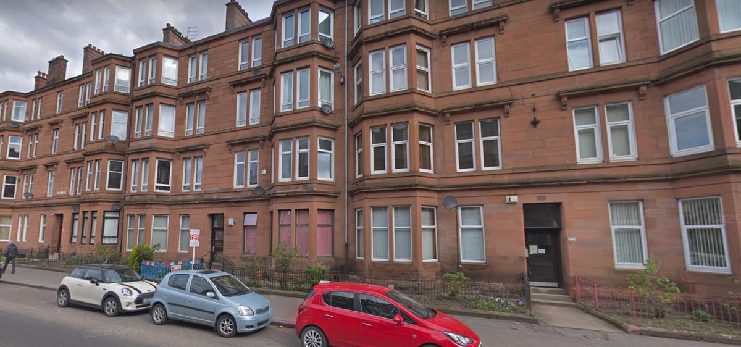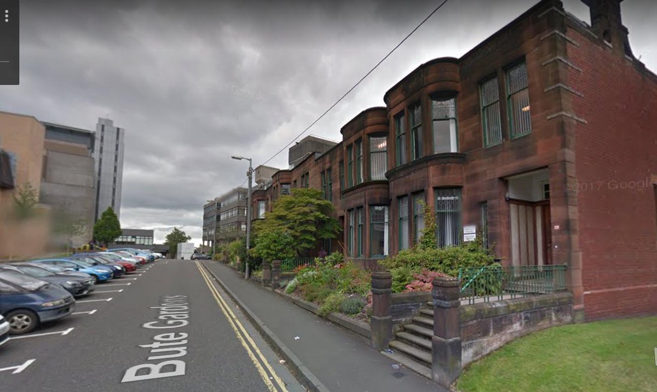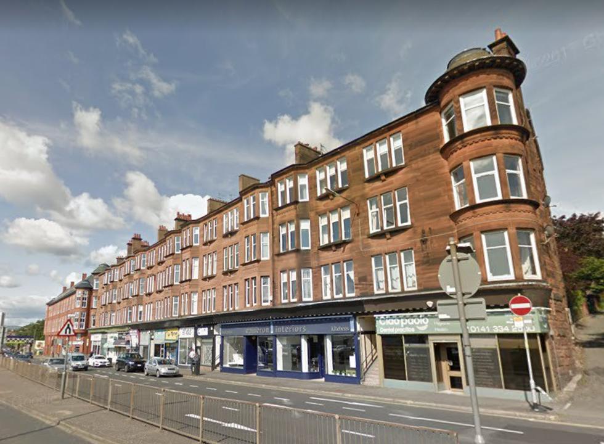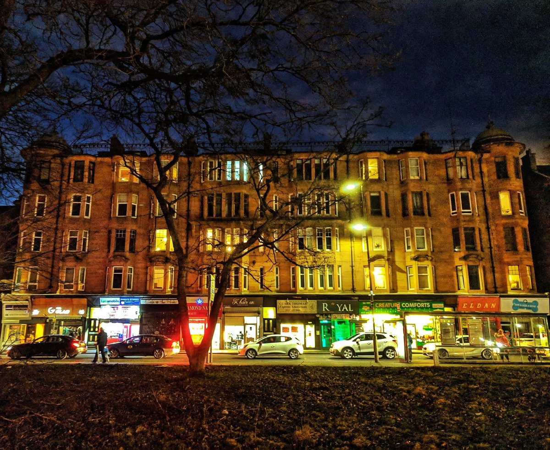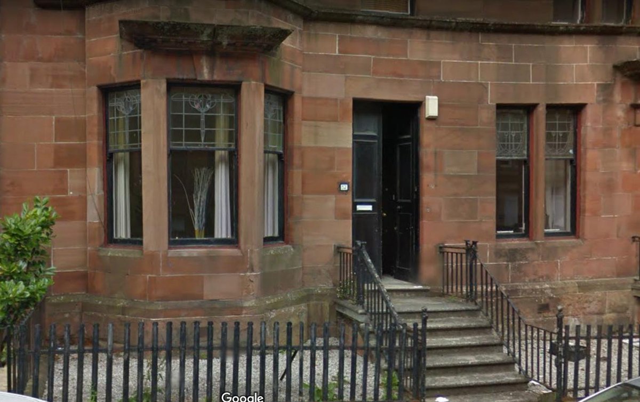John Nisbet& #39;s beautiful & innovative Camphill Gate tenement has plenty of admirers. But just around the corner is its younger sibling, Springhill Gardens. Also by Nisbet, it& #39;s unusual in Glasgow: a 5 storey tenement, built taller to take advantage of the views to Queen& #39;s Park.
Today the garden is a mass of mature trees, but it was originally conceived as a "pleasure garden", a recreational space for the residents to enjoy. So who was John Nisbet? Nisbet was born in 1868, son to James Nisbet, grocer & his wife Ann Cassells.
A contemporary & classmate of Charles Rennie Mackintosh, he studied at Glasgow School of Art from 1887 to 1891 & was assistant to Burnet & Boston from at least the latter year. He commenced practice on his own account in 1900-01 and took further classes at GSoA in 1901-02.
Nisbet& #39;s speciality was tenements. He designed principally for John Auld McTaggart, producing refined tenement designs for the emerging middle class suburbs as well as McTaggart& #39;s own house, Kelmscott in Pollokshields. (Images: Scotcities. i Drawing, ii 1905, iii 2014)
His first tenement appears to have been the north west quadrant of Queensborough Gardens in 1902. This is an area he& #39;d return to 3 years later, producing designs for tenements on Airlie St and Novar Dr.
In that same year his design for the corner block bounded by Great George & Kersland Streets would be executed in grand style. The Glasgow Style was prevalent in his designs, and the finer examples featured stained glass by Oscar Paterson.
Whether these Glasgow Style windows on Kersland Street are by Paterson or not I& #39;ll leave to those of you who know your stained glass. They& #39;re certainly a better look than white uPVC.
In 1903 he designed a tenement for McTaggart in Allison Street. I can& #39;t say exactly where, but my best guess would be this red sandstone block near Pollokshaws Rd. I& #39;m open to suggestions if you have any.
In 1906 he started a tenement in the Alexandra Park area, which was completed 8 years later by his then assistant CJ McNair. This seems a likely candidate with its double bays, but I can& #39;t be sure. Chip in if you have any more info.
His 1906 terrace of villas at 25-29 Bute Gardens looks almost anachronistic now next to the brutal university expansion of the 60s & more recent development opposite. It features Paterson stained glass, decorative plaster and woodwork.
Another 1906 tenement, this time a beauty at 454 Crow Rd featuring Nisbet& #39;s trademark symmetry, domed corners and tight fenestration. It would have been striking with its original windows.
His best known tenement is Camphill Gate. A grand, symmetrical, 5 storey tenement with domed corners, Art Nouveau detailing and a roof terrace. It& #39;s also notable for the use of fireproof materials throughout. @CampHillGate
This thread is almost certainly incomplete, and he may have designed further tenements after CG, but in 1910 he lost the bulk of his practice overnight with the passing of the Finance Act. This introduced taxation which made private tenement building uneconomical.
He sought employment as a valuer for the Inland Revenue and was appointed District Valuer for Dunbartonshire. He never practiced architecture again. He continued to exhibit as an etcher and painter at the Royal Glasgow Institute of the Fine Arts until 1922.

 Read on Twitter
Read on Twitter